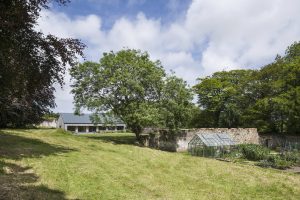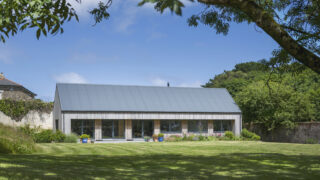
Walled Garden
Scorrier, Cornwall
Caroline and Richard
Contractor: Norsk Carpentry
Structural Engineer: Martin Perry Associates
Oak Frame: Post and Beam
Photography: Anthony Greenwood
Tucked within a historic walled garden lies a modest, single-storey, oak frame house. The building has been split into two simple barn-like structures, joined together by a glazed entrance link.
The main barn, with its exposed oak frame, opens up to the tree lined south facing garden and houses the open plan kitchen, dining and living space, as well as the master bedroom suite. The smaller barn to the north aligns itself with the wall of the garden and houses further bedrooms, a family bathroom and utility space.
Elevations are clad in thermally modified timber, while the roof is finished in a profiled metal sheet. The timber frame structure is highly insulated and particular attention has been paid to the air-tightness detailing to ensure that the house is incredibly energy efficient. Photo-voltaic panels are positioned discretely on the south facing roof of the northern barn, while a ground source heat pump provides low carbon heating and hot water for the house.
The design for Walled Garden House responds directly to the client’s brief for a contemporary timber framed home, using natural materials in a calm and understated way that sits well in the landscape setting of a historic walled garden.
-
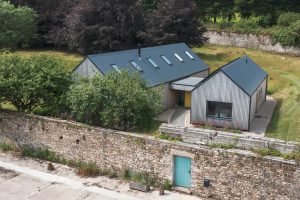
-
KAST listened to what we wanted… even the first plan of the house was almost exactly what we had described.
Caroline, Client -
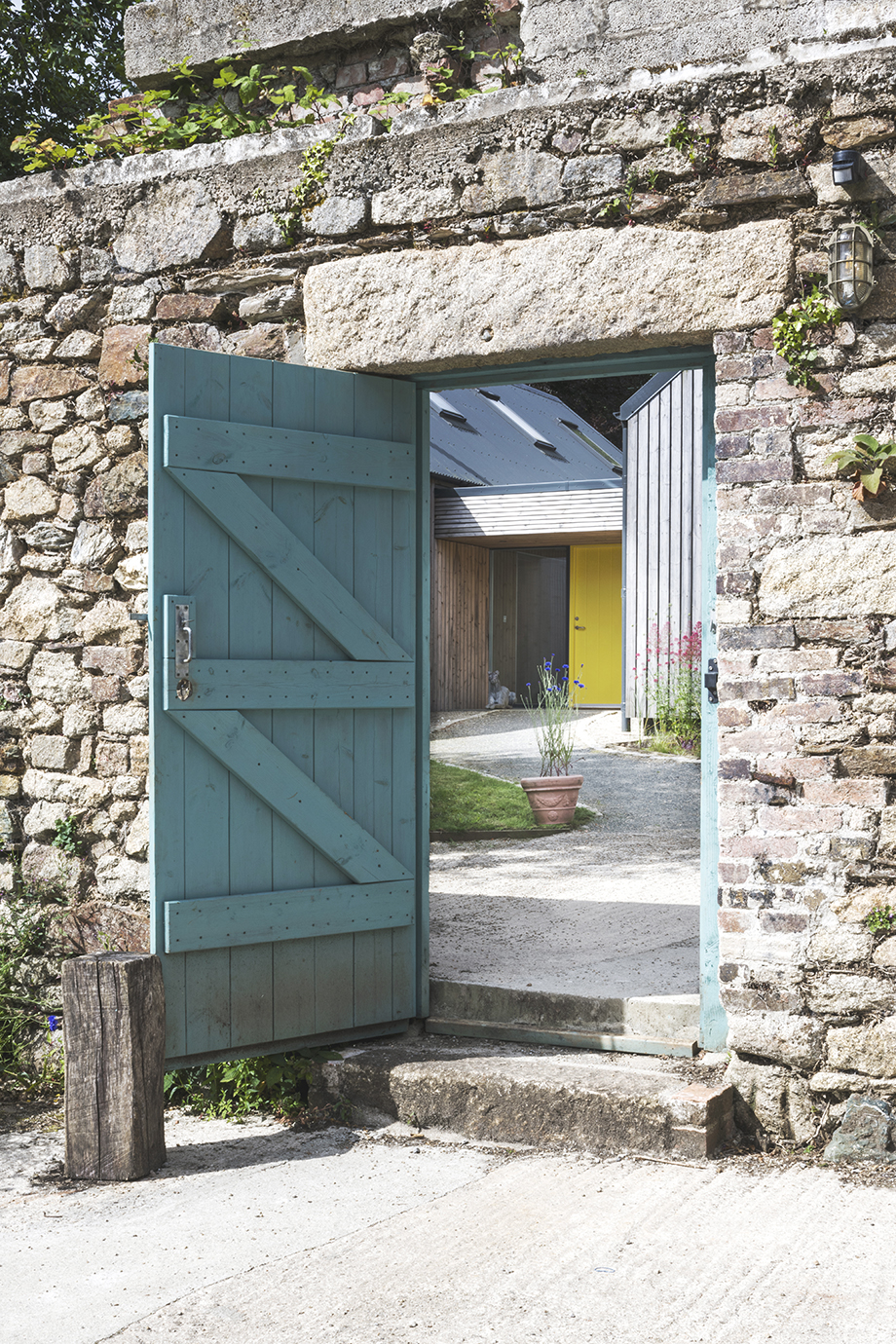
-
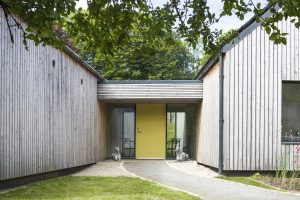
-
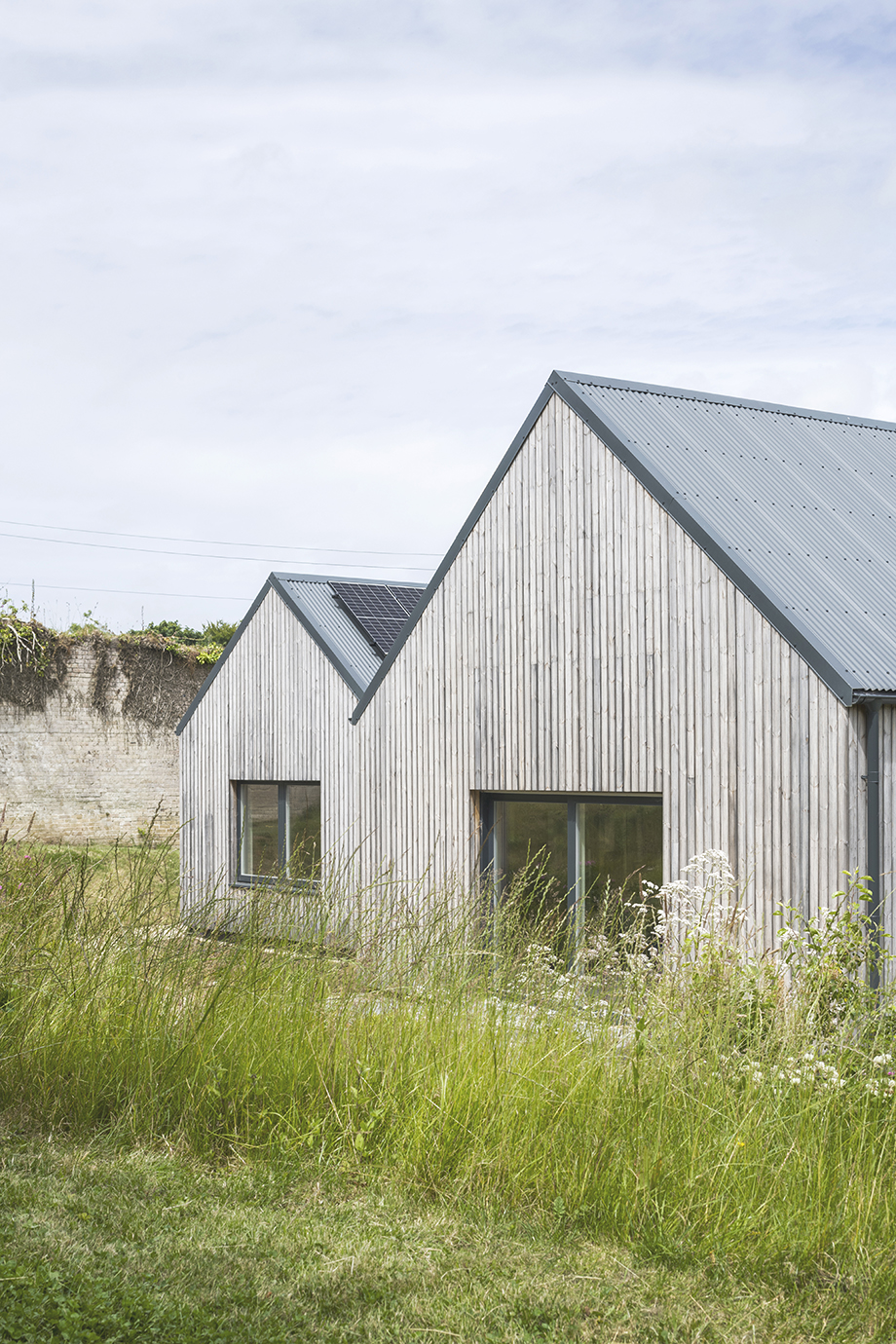
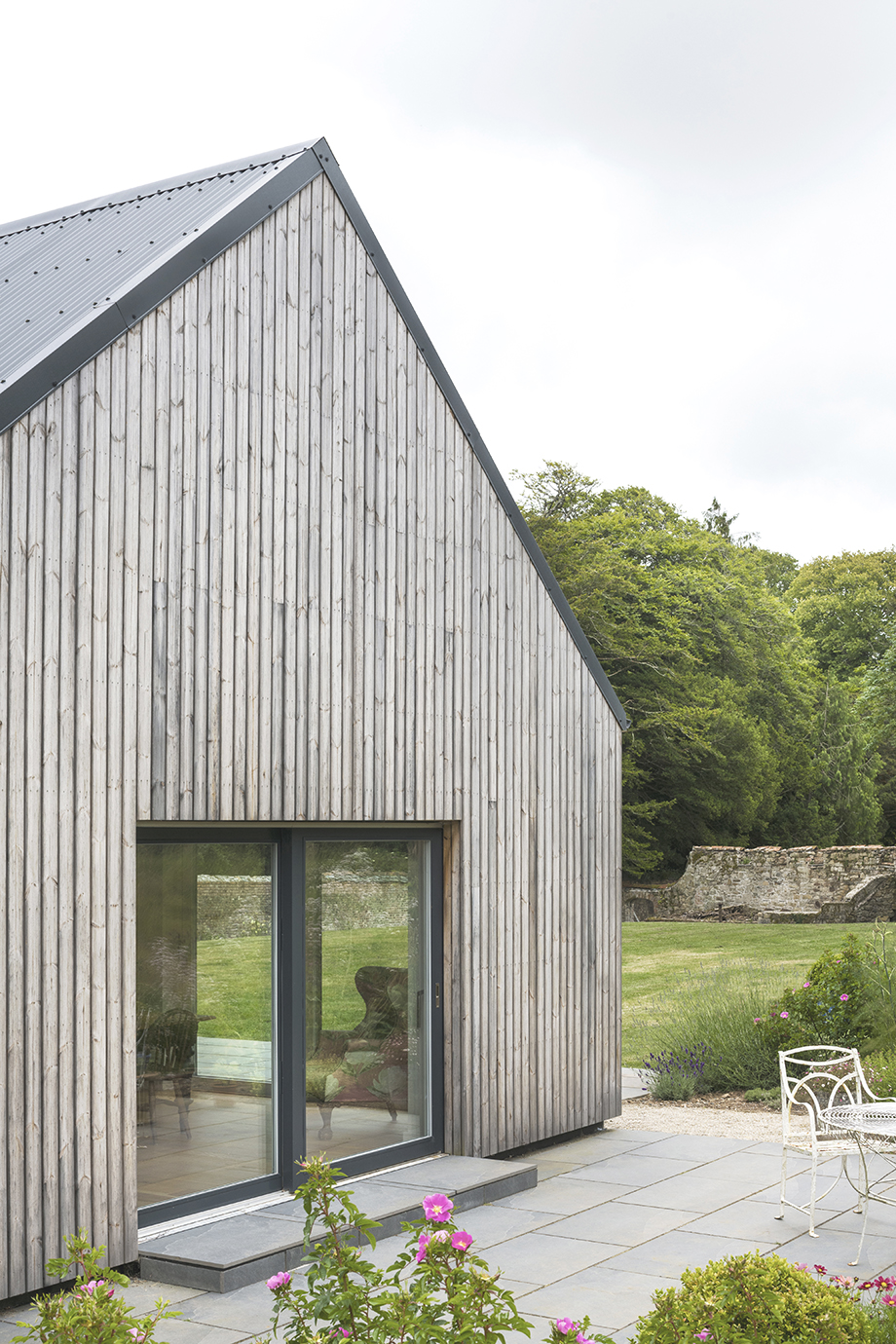
-
KAST were extremely easy to work with. What I thought would be a very difficult and stressful build was made very simple with lots of suggestions along the way. I could not recommend them highly enough.
Caroline, Client -
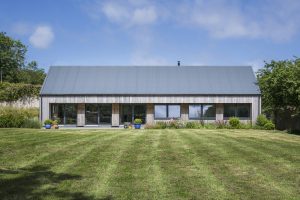
-
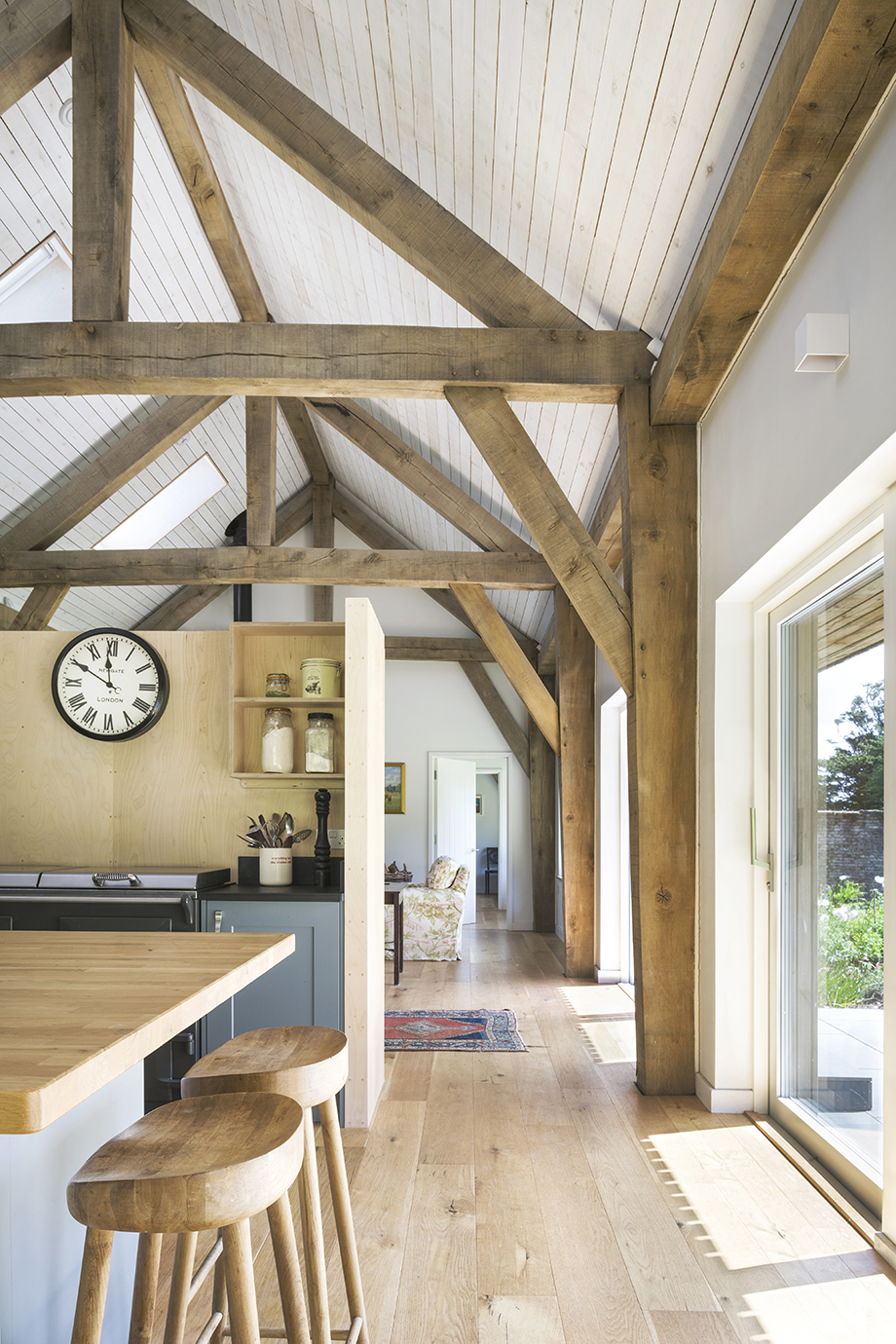
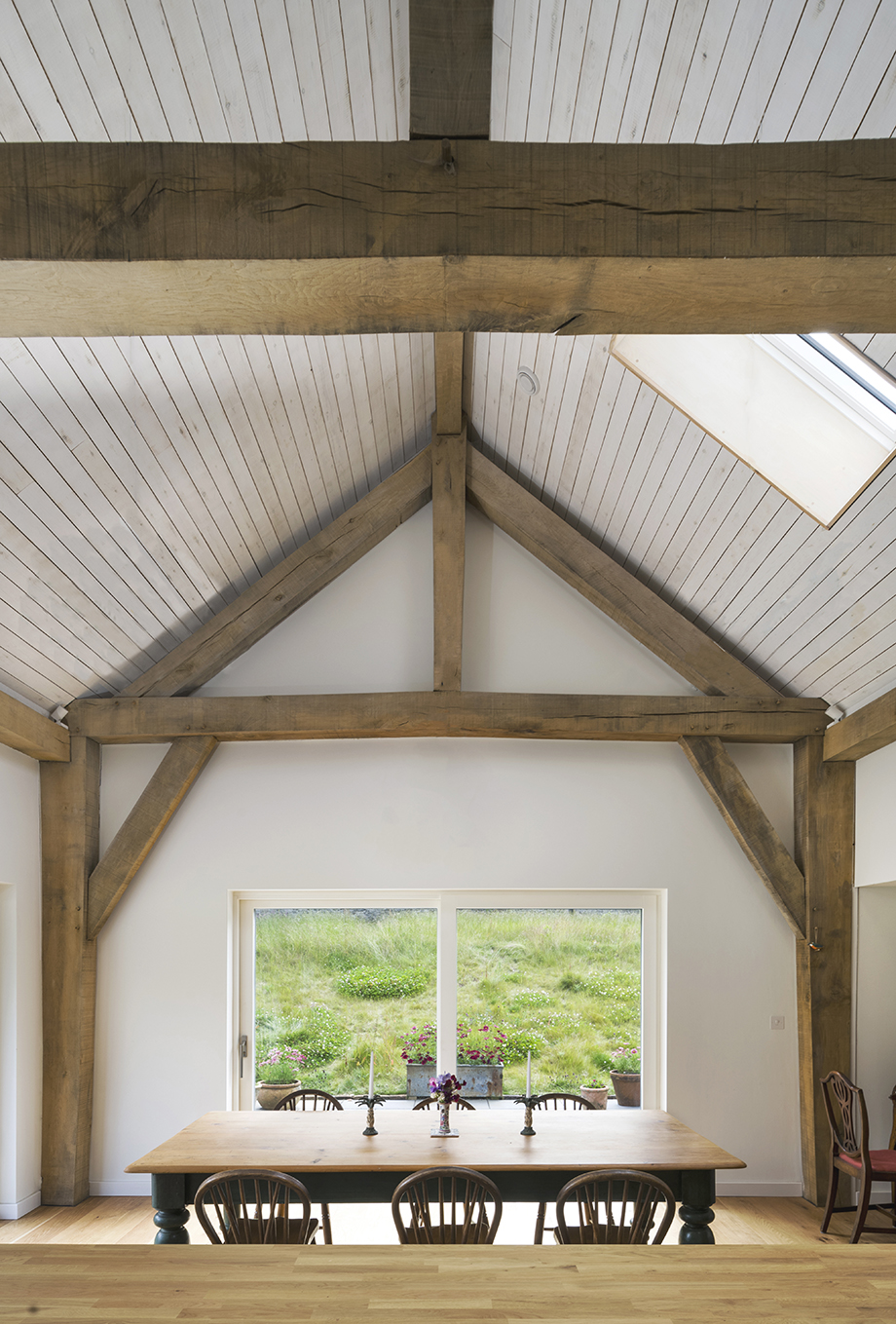
-
