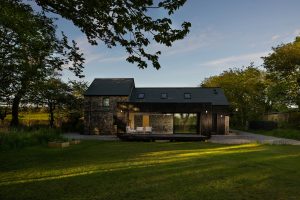
Under a Milk Moon
Carnkie, Cornwall
Kim and Richard
Build It Awards 2021 / Best Architect for a Renovation and Extension / Winner
Contractor: 3C Construction
Quantity Surveyor: Ed Crossley Associates
Structural Engineer: Entos Consulting
Photography: Anthony Greenwood
Set in a secluded glade at the end of a long gravel driveway the renovated and extended Milk Moon Barns creates a modern family home from a collection of formerly derelict farm buildings. Left to decay for generations, only the stone walls were suitable for retention. Where possible the old walls have been left as they were found and all new parts of the building are clad in charred black timber boarding to sensitively distinguish old from new.
Where it fronts onto the original farm yard the building retains its rustic agricultural feeling while at the rear a contemporary extension connects the house with its garden. A new roof over the lower of the two barns has been raised to create a generous light filled Kitchen and dining space at the heart of the house. A plywood lined staircase located to one end of the space provides access to the upper floor bedrooms and family bathroom and acts as a counterpoint to the similarly clad bespoke kitchen opposite.
A frameless glazed link creates a clear distinction between the old barn and new extension. In contrast to the vaulted kitchen and dining room, the living room has a low flat roof with large sliding doors to soak in the view.
-
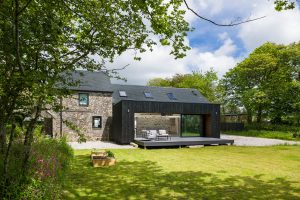
-
We felt very lucky with the entire team involved in the build, KAST and 3C were an amazing team throughout.
Richard, Client -
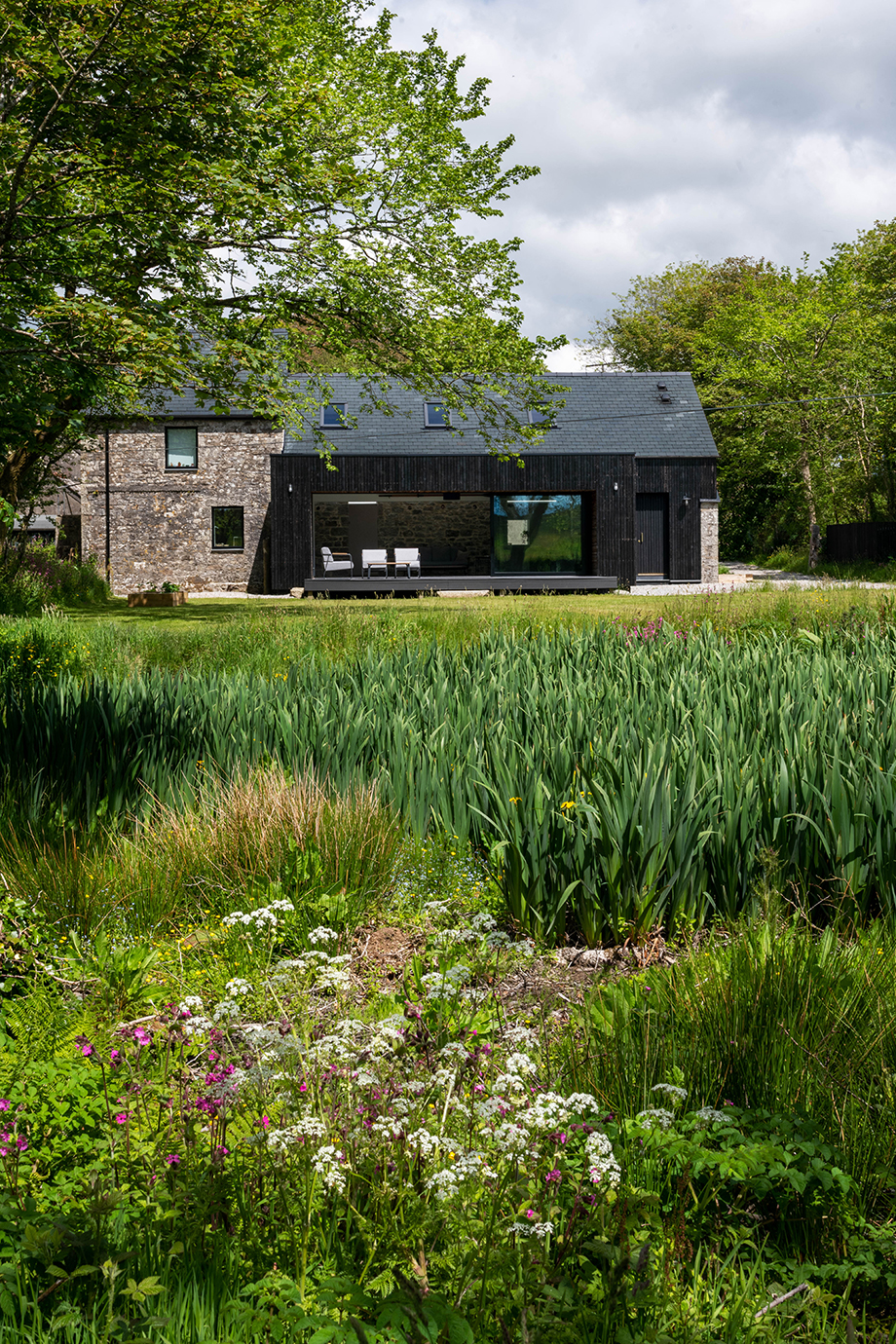
-
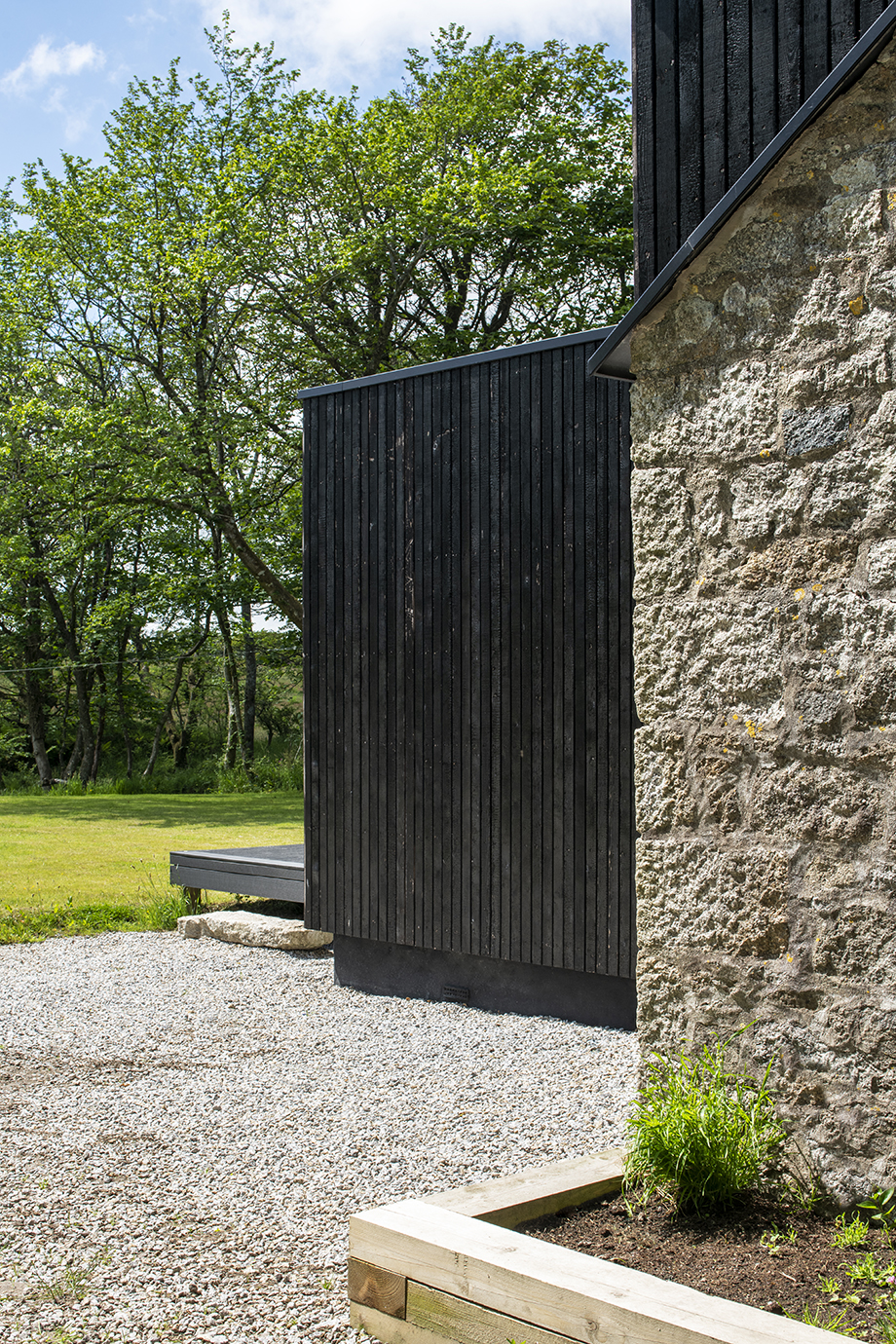
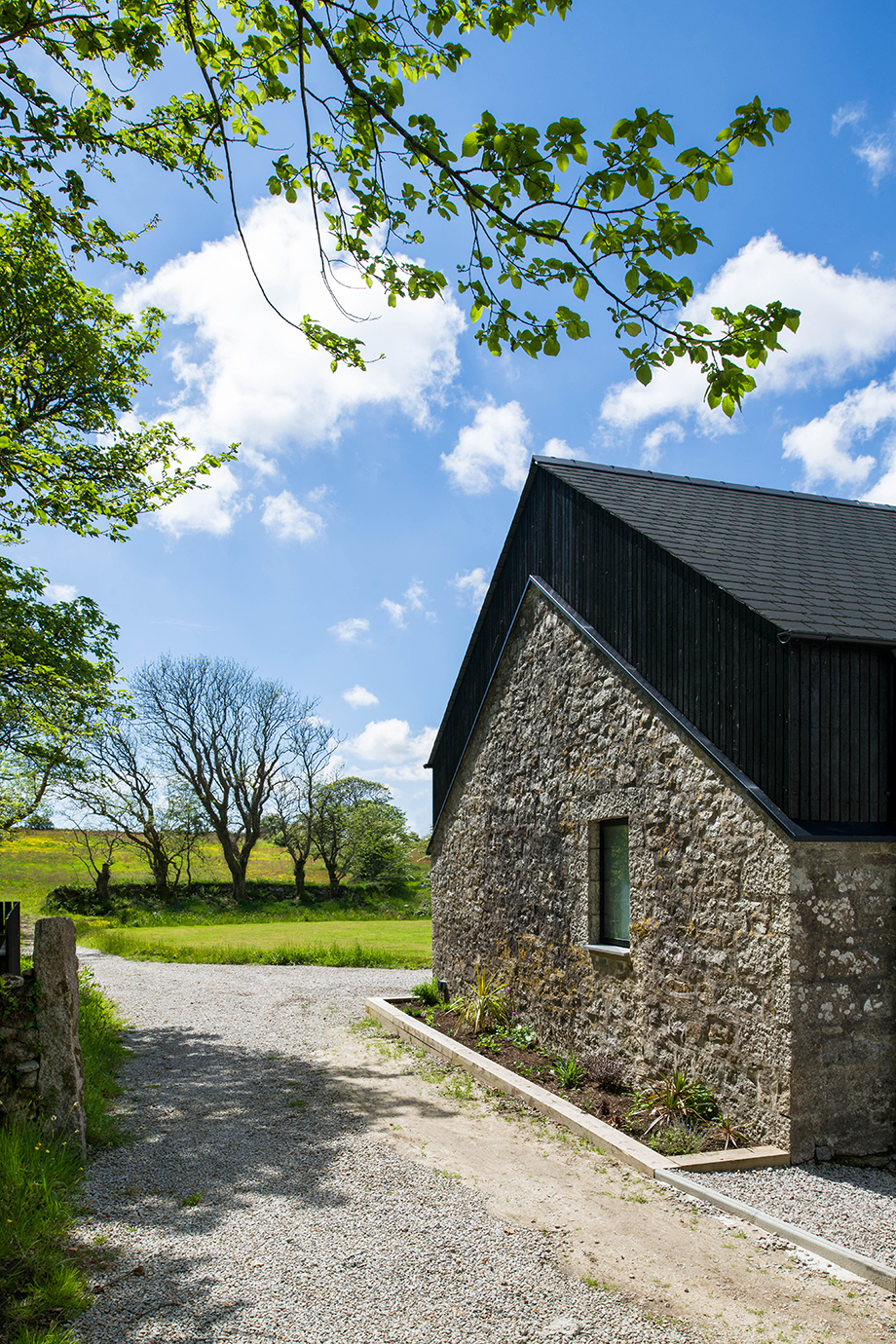
-
KAST's organisation and meticulous approach to the project management meant that the detail in design transferred beautifully to the build.
Kim, Client -
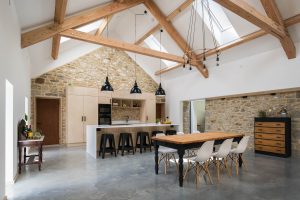
-
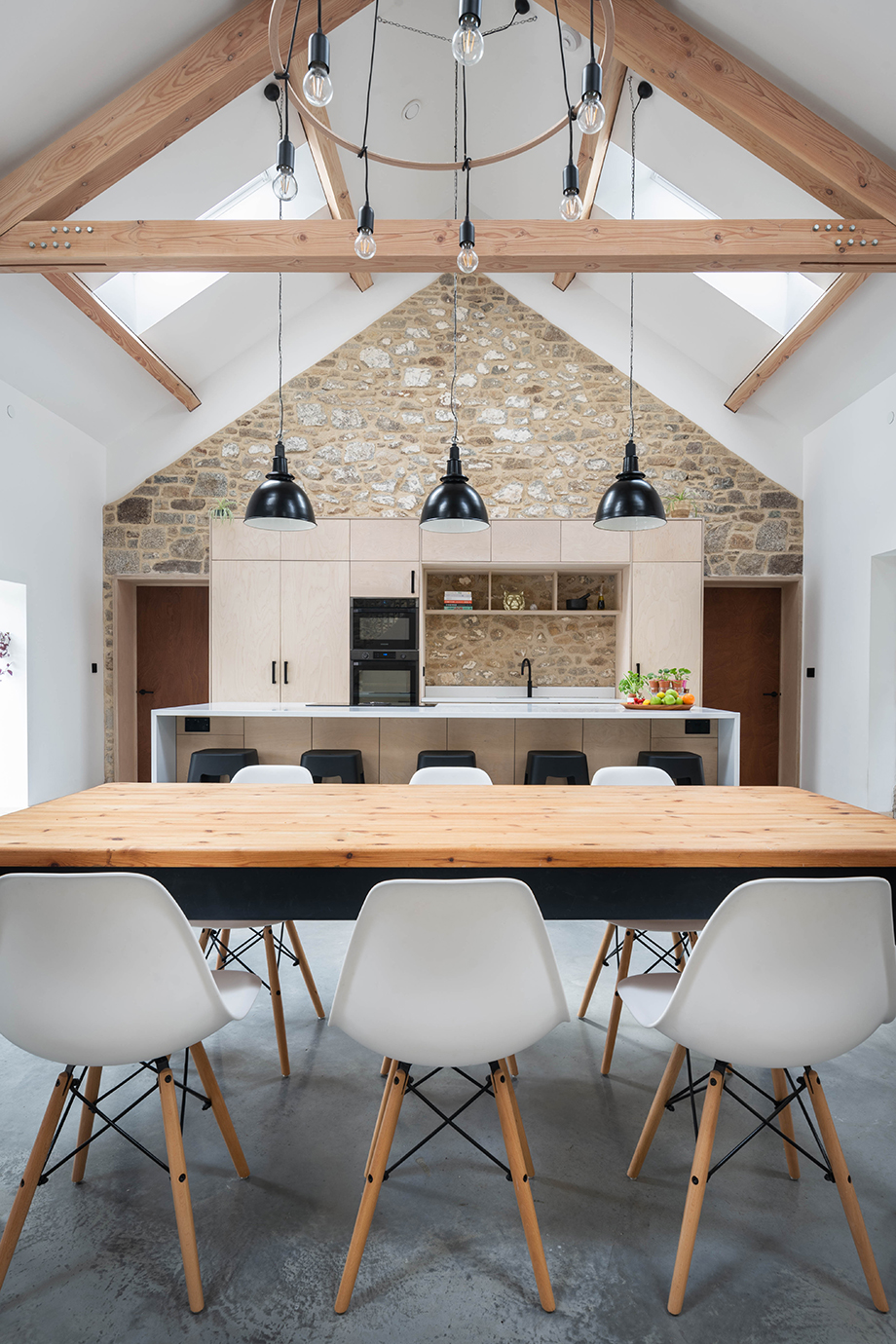
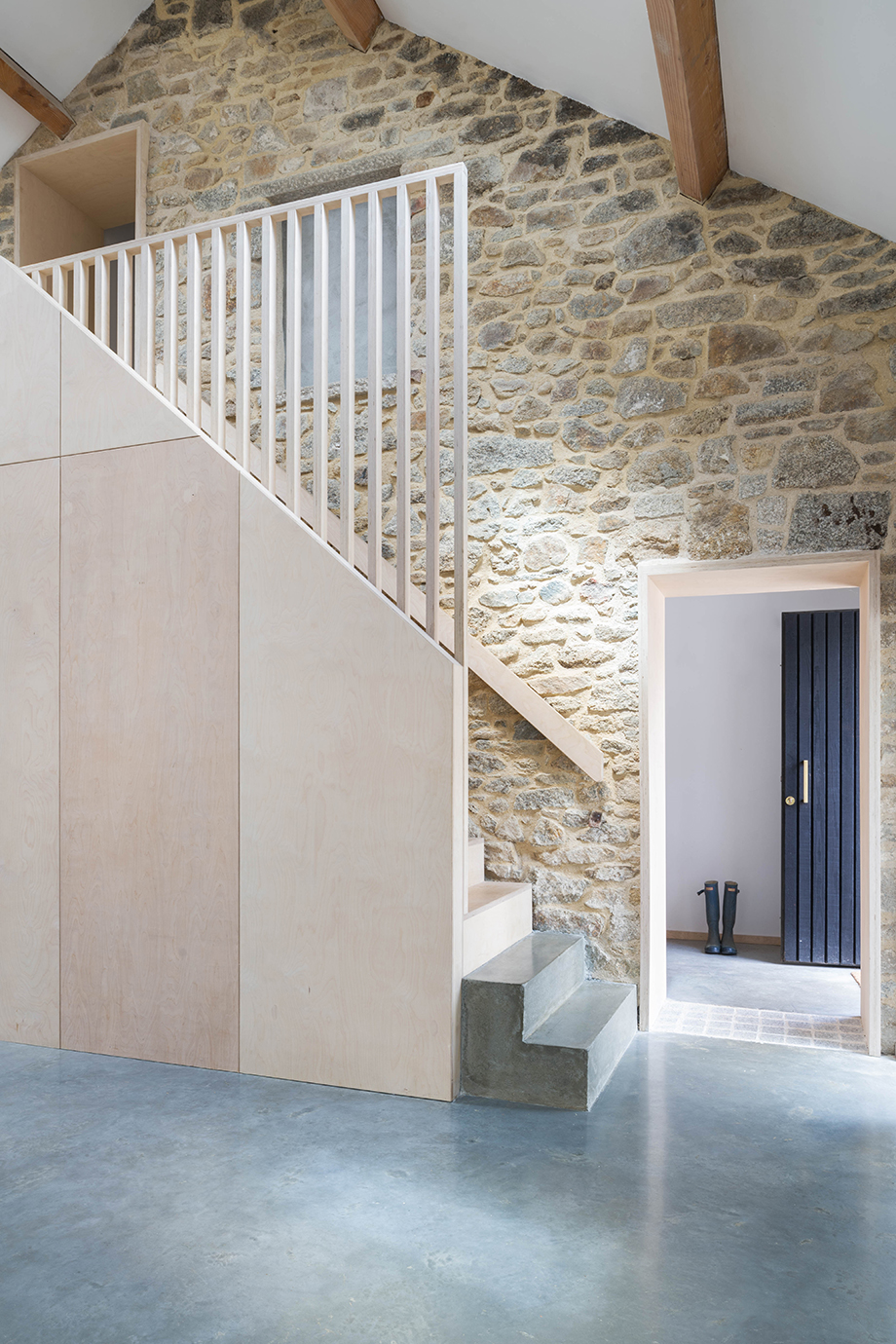
-
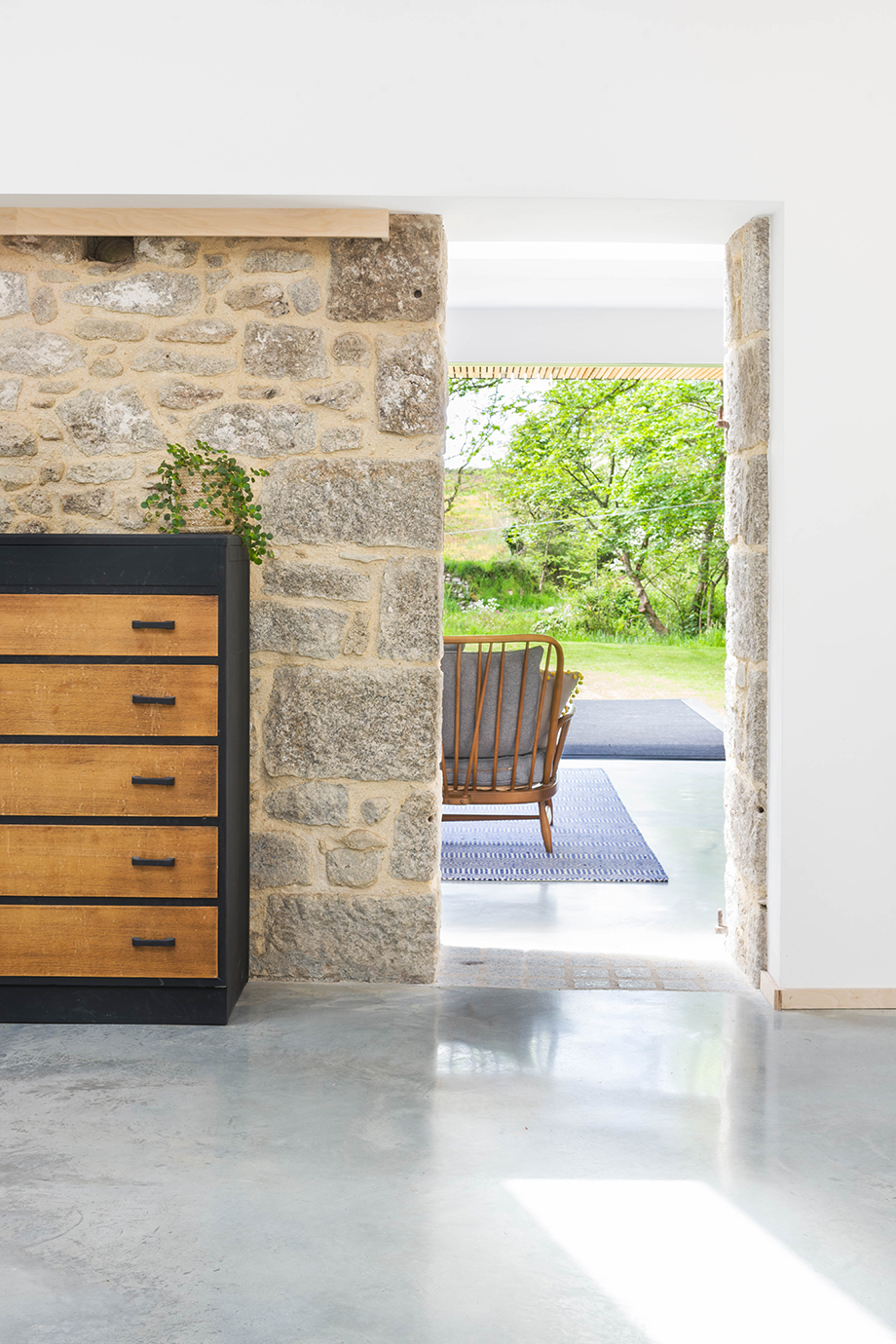
-
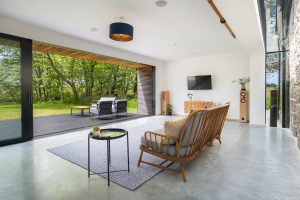
-
One of our favourite spots is being sat in the extension and watching sunlight stream in through the glazed link and light up the original stone wall - it is magical.
Kim, Client -
