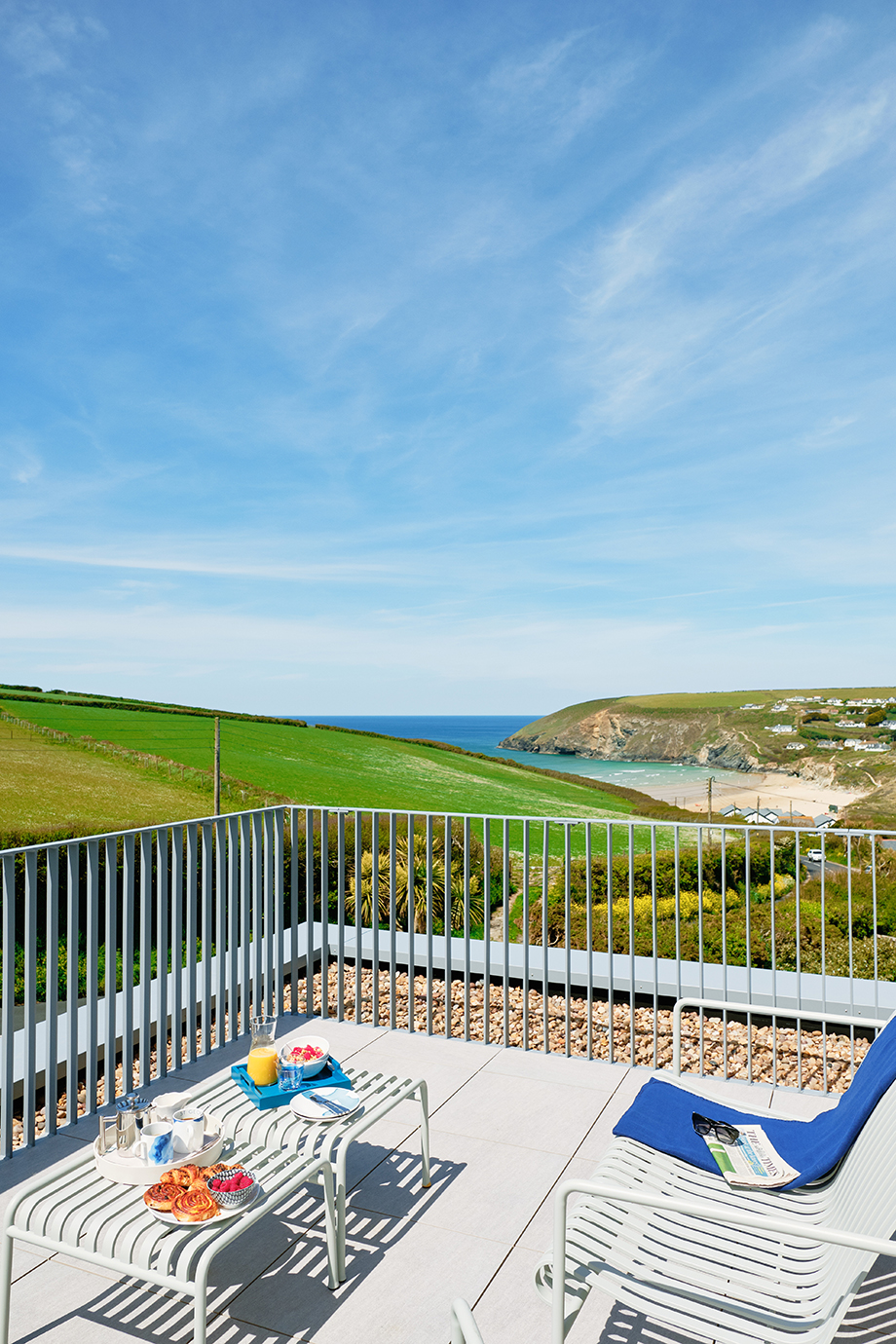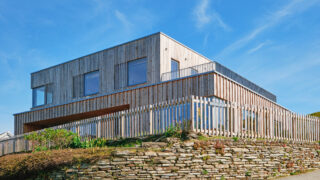
Prennek House
Mawgan Porth, Cornwall
Richard and Victoria
Contractor: Horst Construction
Structural Engineer: Momentum Structural Engineers
Landscape: Jo Midwinter
Interior: 3idog
Photography: Perfect Stays
Perched on the hillside over looking Mawgan Porth beach this contemporary, energy efficient home replaced a dilapidated bungalow that was structurally unsound.
Set on a tight site, this house has been carefully designed to make the most of the stunning coast views while maintaining privacy. The building is sited slightly further back on the site than its predecessor to create some distance from the neighbour. The upper storey is also set back from the road to create a first floor balcony to capture the last of the evening sun.
The building is clad in untreated Cornish larch and the textured layout of the cladding on the ground floor creates a distinction between it and the level above. The downstairs living areas have a strong connection to the view and external terrace, while all of the bedrooms have sea views with carefully positioned windows to prevent overlooking the house in front.
A first floor roof terrace captures the last of the evening sun and enjoys far reaching views across the beach.
-
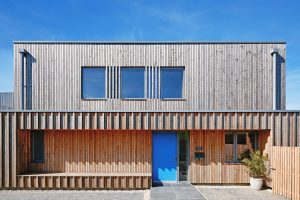
-
We wanted to build something sustainable and contemporary using local natural materials.
Victoria, Client -
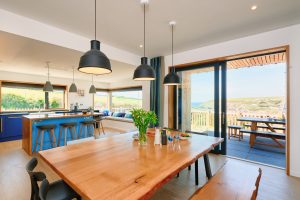
-
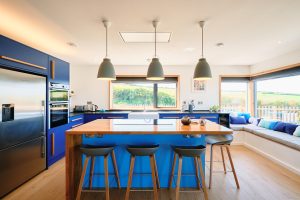
-
We could not have hoped to work with better architects. Although we are delighted that the house is finally finished, we are sad that we won't be working together again just yet.
Richard, Client -
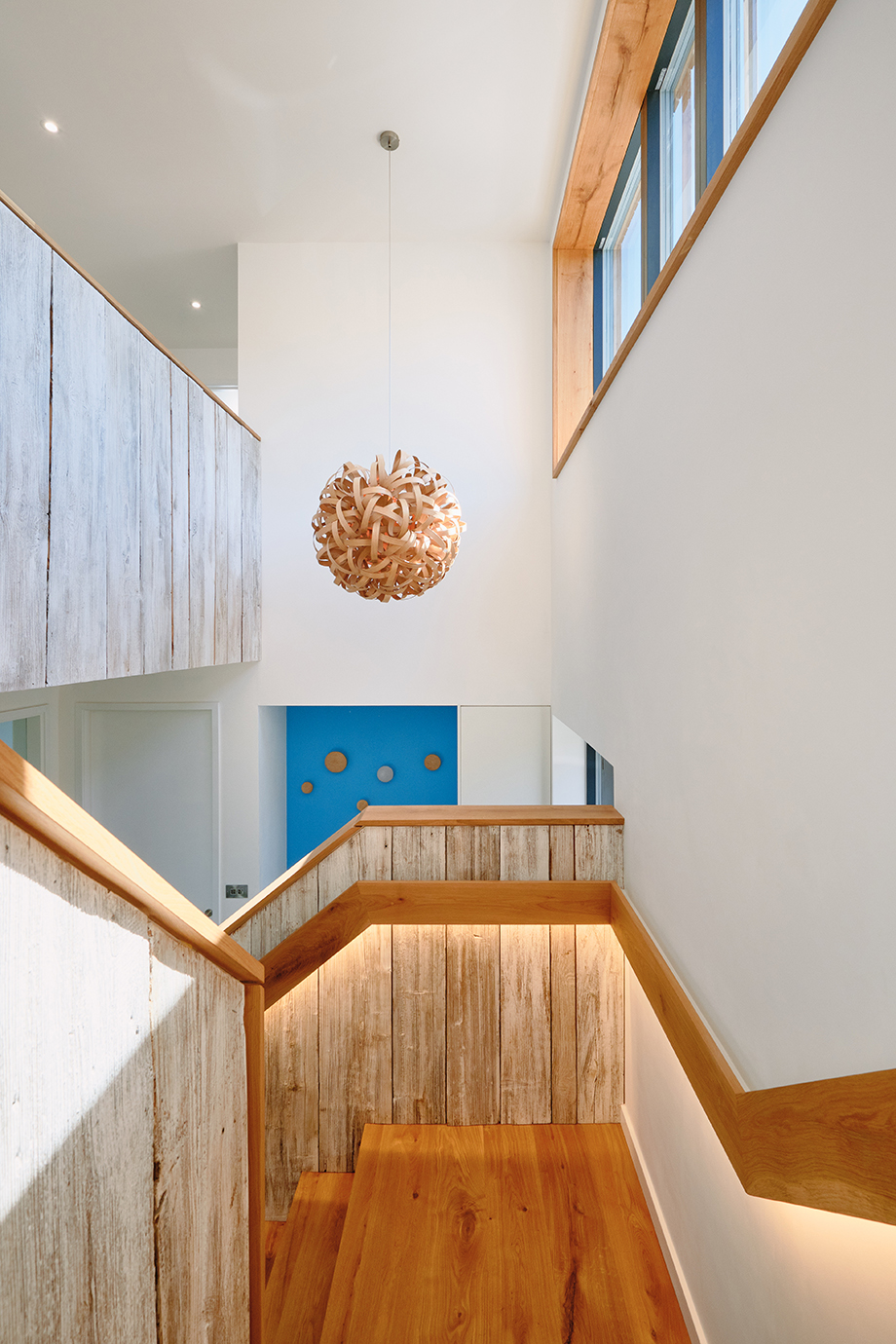
-
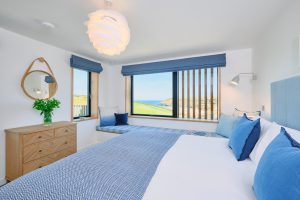
-
