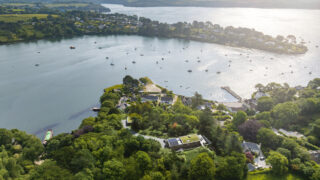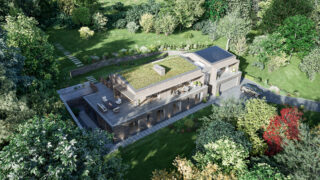
Martyn’s Chalet
Restronguet, Cornwall
Acorn Property Group
Planning Consultant: Laurence Associates
Visualisations: Acorn Property Group
Martyn’s Chalet is situated within Crownick Woods, a mere 50m from the waterfront on Carrick Roads. The site was once run as a tree nursery, with a cluster of ramshackle buildings previously used for propagation and germination, as well as accommodation, spread across the site.
The dwelling sits within a clearing, kept well away from the more mature native trees which are subject to a tree preservation order. The accommodation is reversed, with bedrooms downstairs and the open plan living spaces and master suite located on the upper floor, benefitting from views through the tree canopies to the water beyond.
To break down the mass of the overall appearance, the plan is divided by a glazed double height entrance leading to the stair and balcony. Materials are split between a more robust and solid stone base on the ground floor, with timber cladding on the upper floor. The upper floor is also set back to create balcony spaces and a roof terrace. A bio-diverse green roof helps to ensure the building is visually recessive in the landscape.
This design has been led by a strong passive environmental strategy with careful analysis of the building form and orientation in relation to heat gain and loss. This will be coupled with very high levels of insulation and airtightness to minimise the building’s energy use.
-
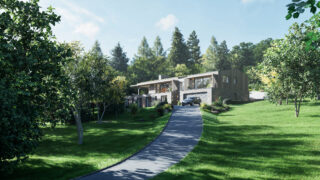
-
KAST have always been a pleasure to work with, and we have been very grateful over the years for their patience and passion for projects.
Andrew, Client -
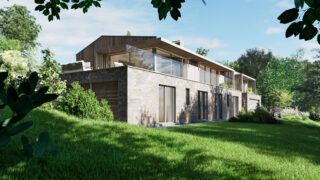
-
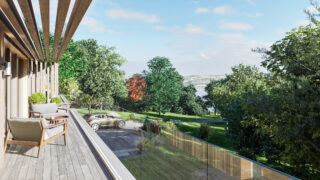
-
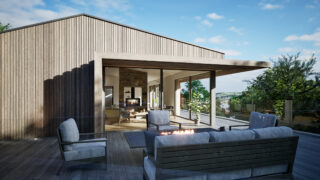
-
"KAST’s design flare and elegant drawings have been a huge asset to our project.
Andrew, Cient -
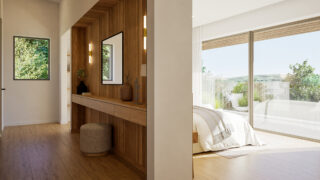
-
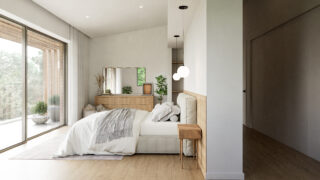
-
