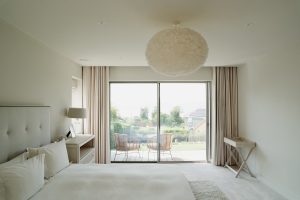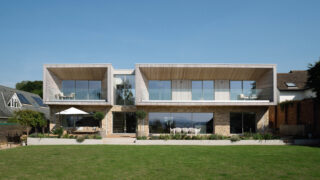
Halswell
Exton, Devon
Lara and Michael
Contractor: Laing Bespoke Projects
Structural Engineer: J Turner and Associates
Landscape Architecture: Mei Loci
Interior: 3idog
Photography: Stil Studio
Nestled within the quiet village of Exton on the edge of the Exe Estuary, Hedgerows provides our clients with much sought after privacy while also embracing the views west to the river and the rolling countryside beyond.
The elevations are a combination of Purbeck stone and Larch timber cladding, offering a contrast of textures and a clear distinction between the solid ground floor and floating upper storey with its cantilevered balconies.
The ground floor is dominated by a generously proportioned open plan kitchen and dining room, with direct access to the terrace and garden. A more private living space is located to the other side of the plan, which is bisected by a light filled double height space, providing views through the house from the entrance to the garden.
A timber and glass staircase leads to the upper floor with four bedrooms and a snug, all benefitting from a balcony overlooking the garden while still being screened from the neighbours to either side.
The design of Hedgerows responds directly to the client’s request for a balance of open plan living with more discrete separate spaces to retreat to, while being effortlessly elegant, modern, light and bright.
-
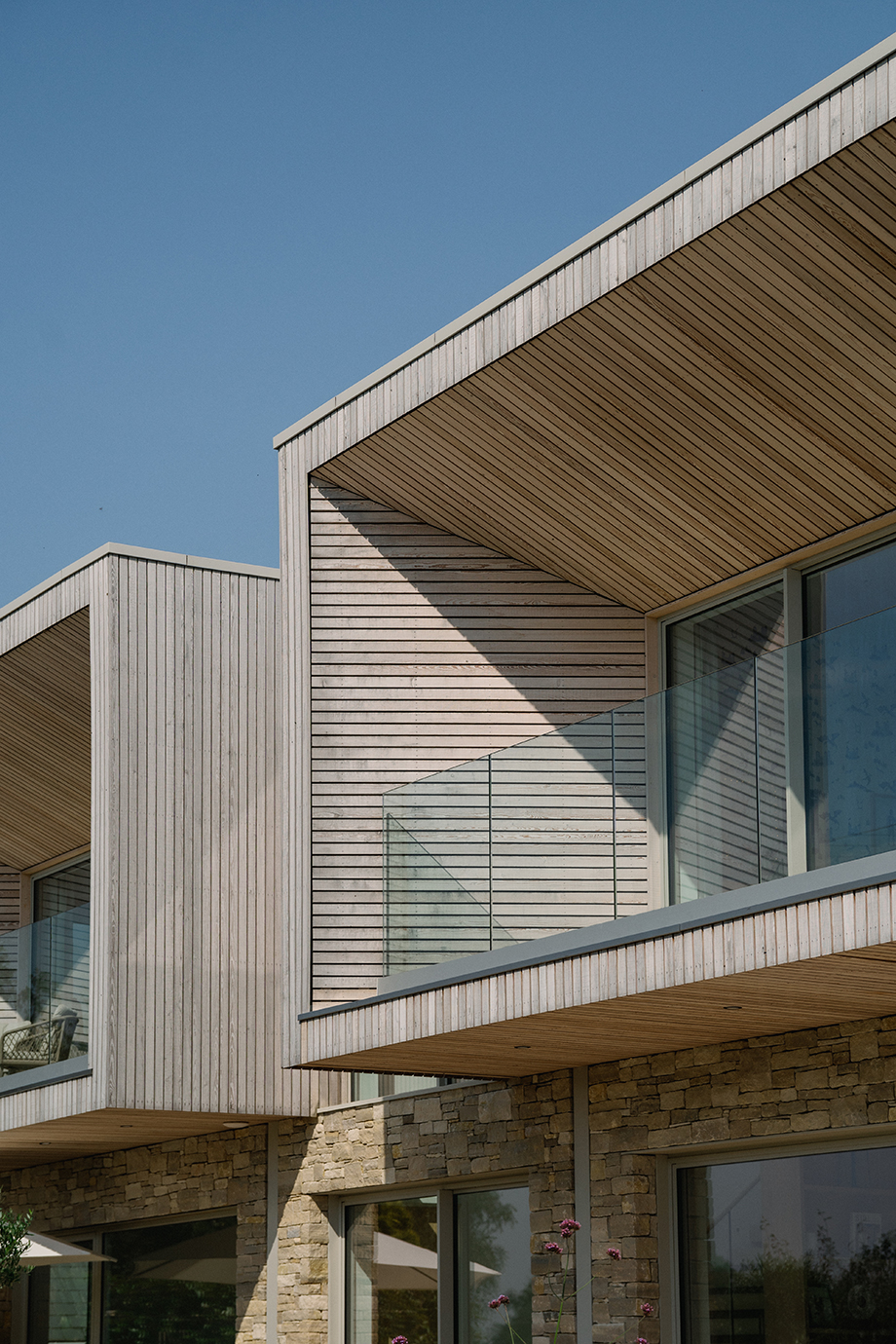
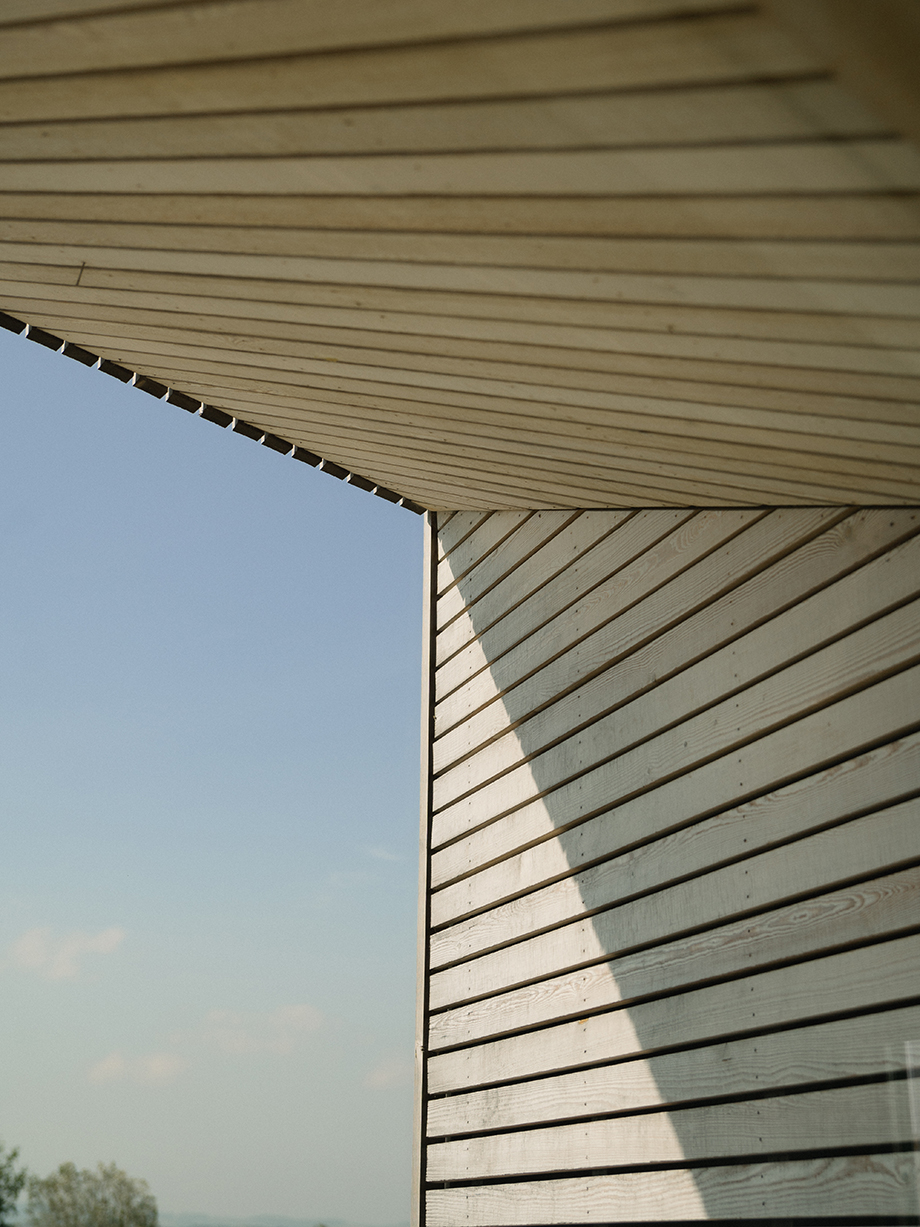
-
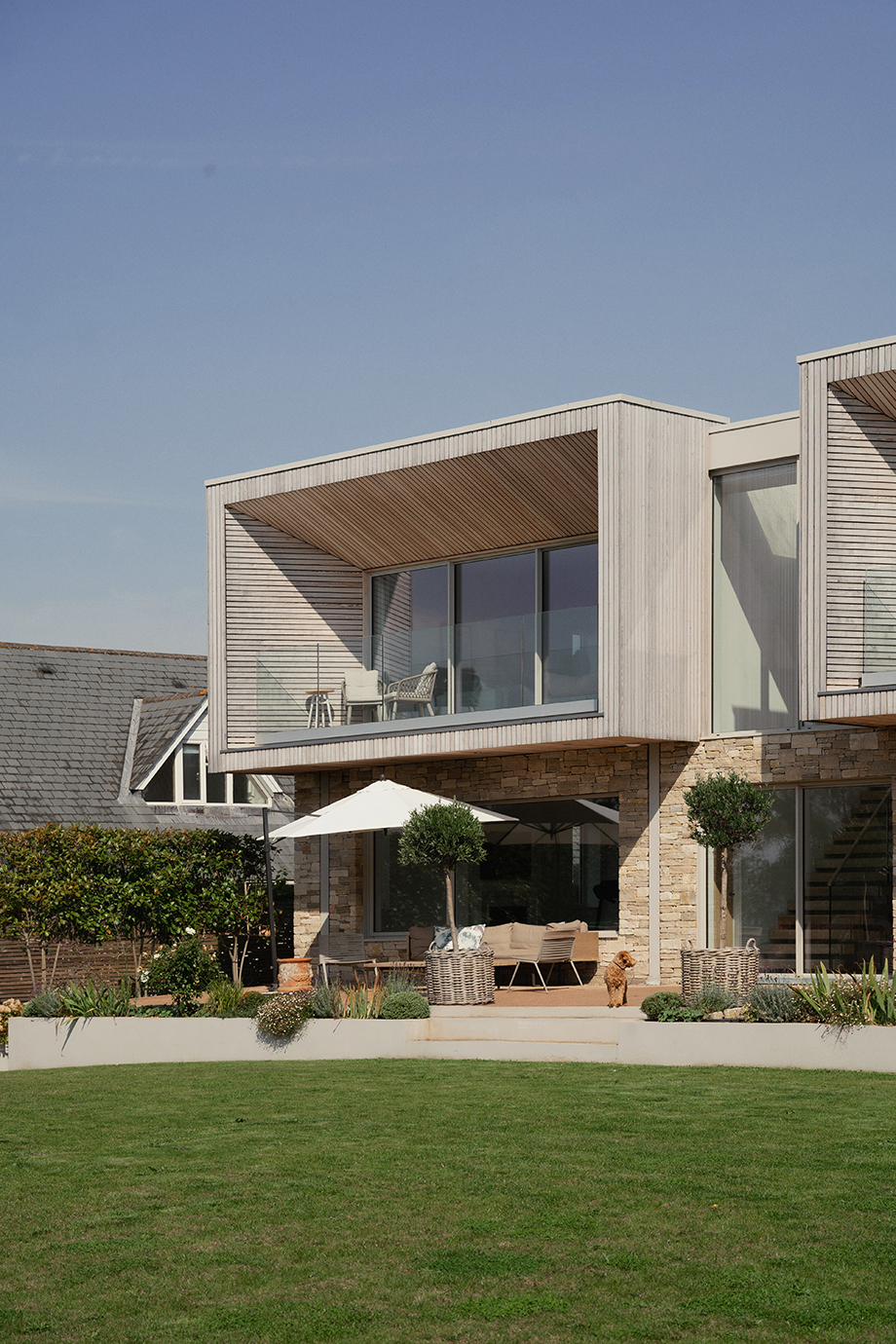
-
We chose KAST as they were excellent listeners and we felt they would be a great fit for our project by the River Exe.
Lara, Client -
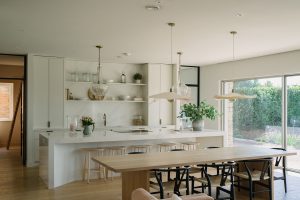
-
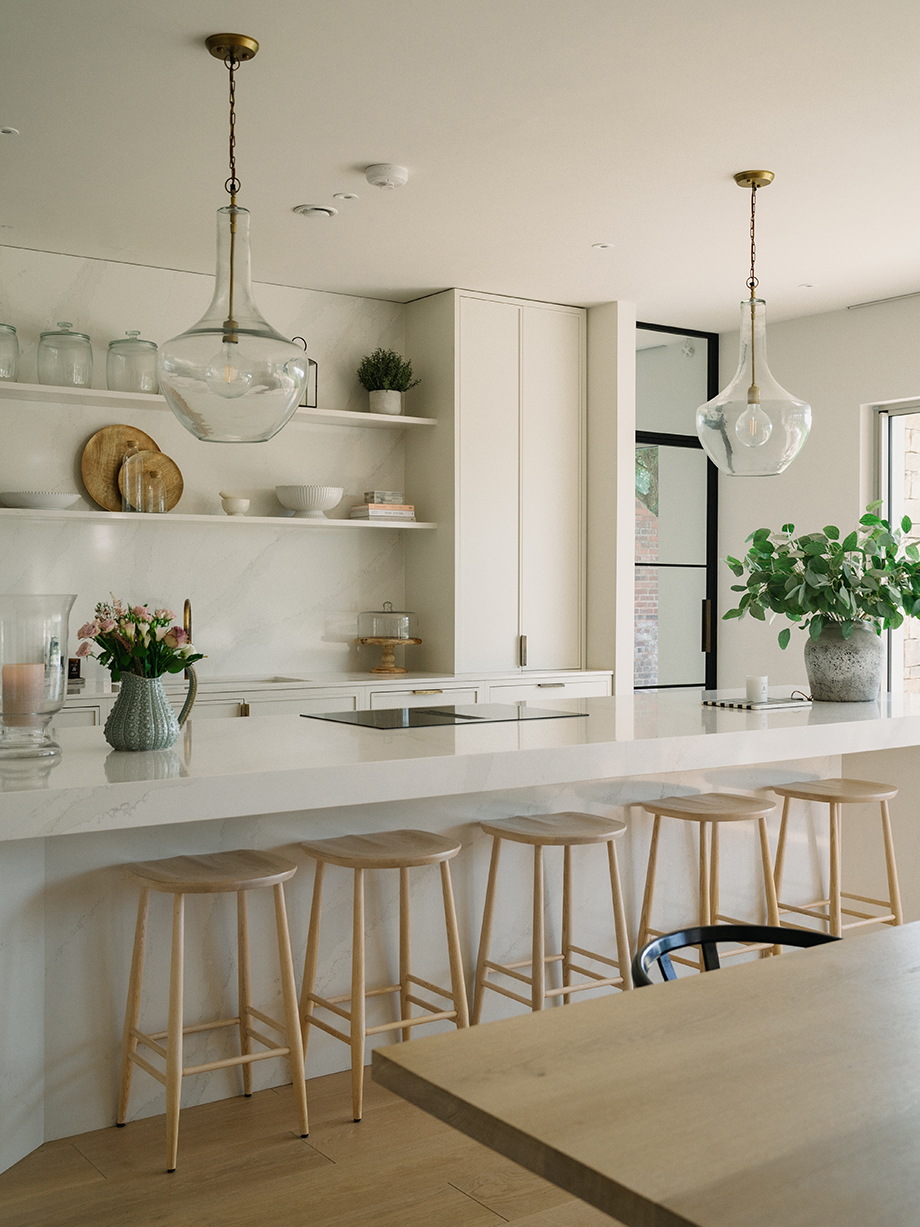
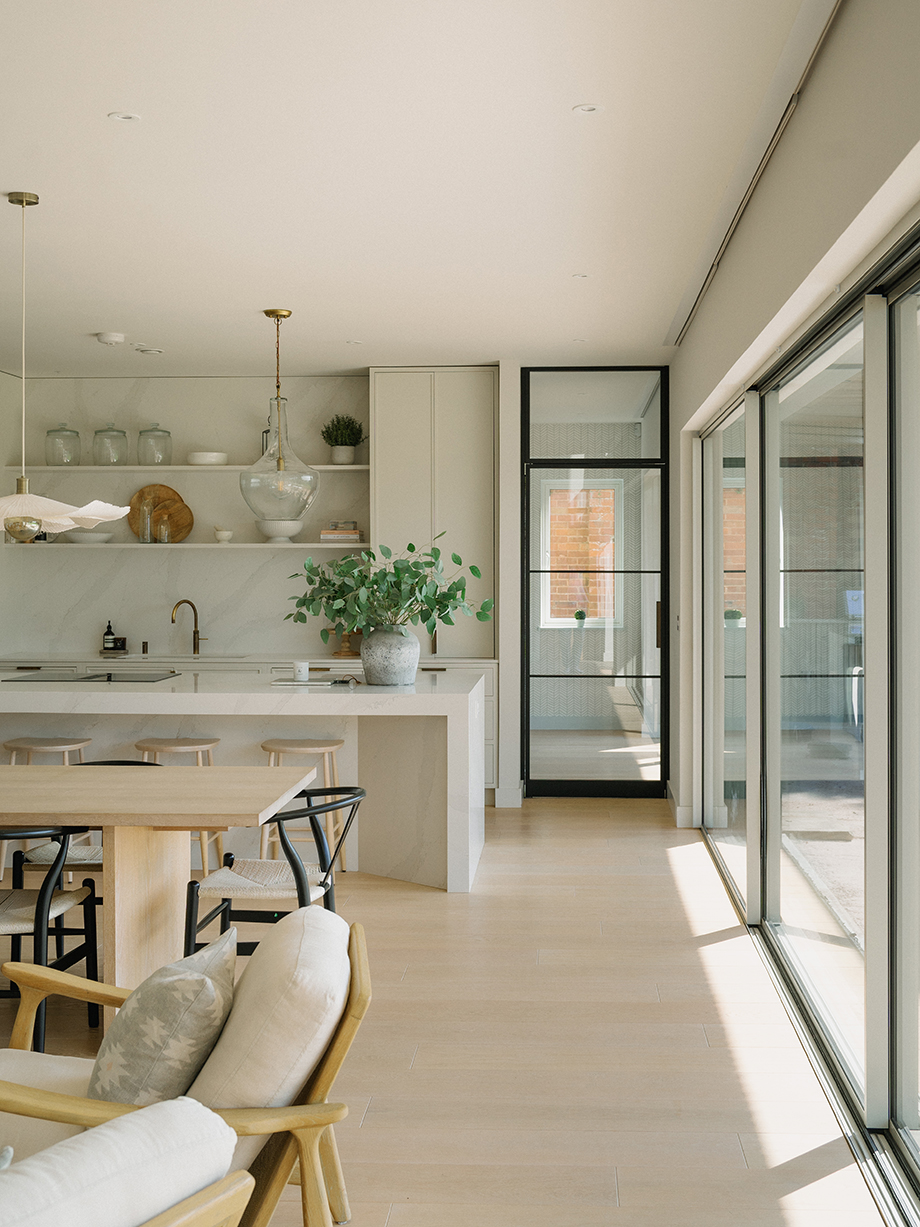
-
KAST were excellent with their attention to detail, great at communication, nothing ever felt a problem and the process felt really collaborative and enjoyable.
Lara, Client -
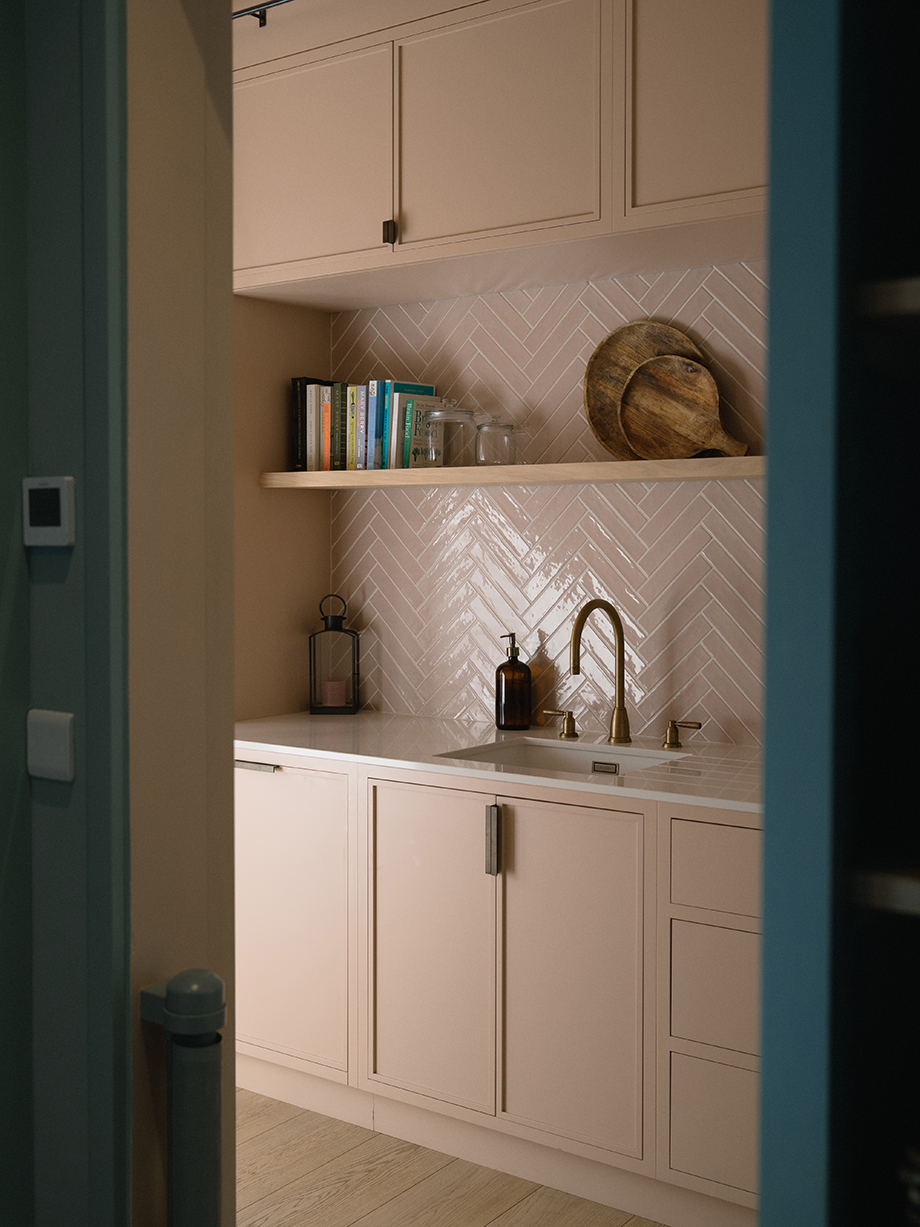
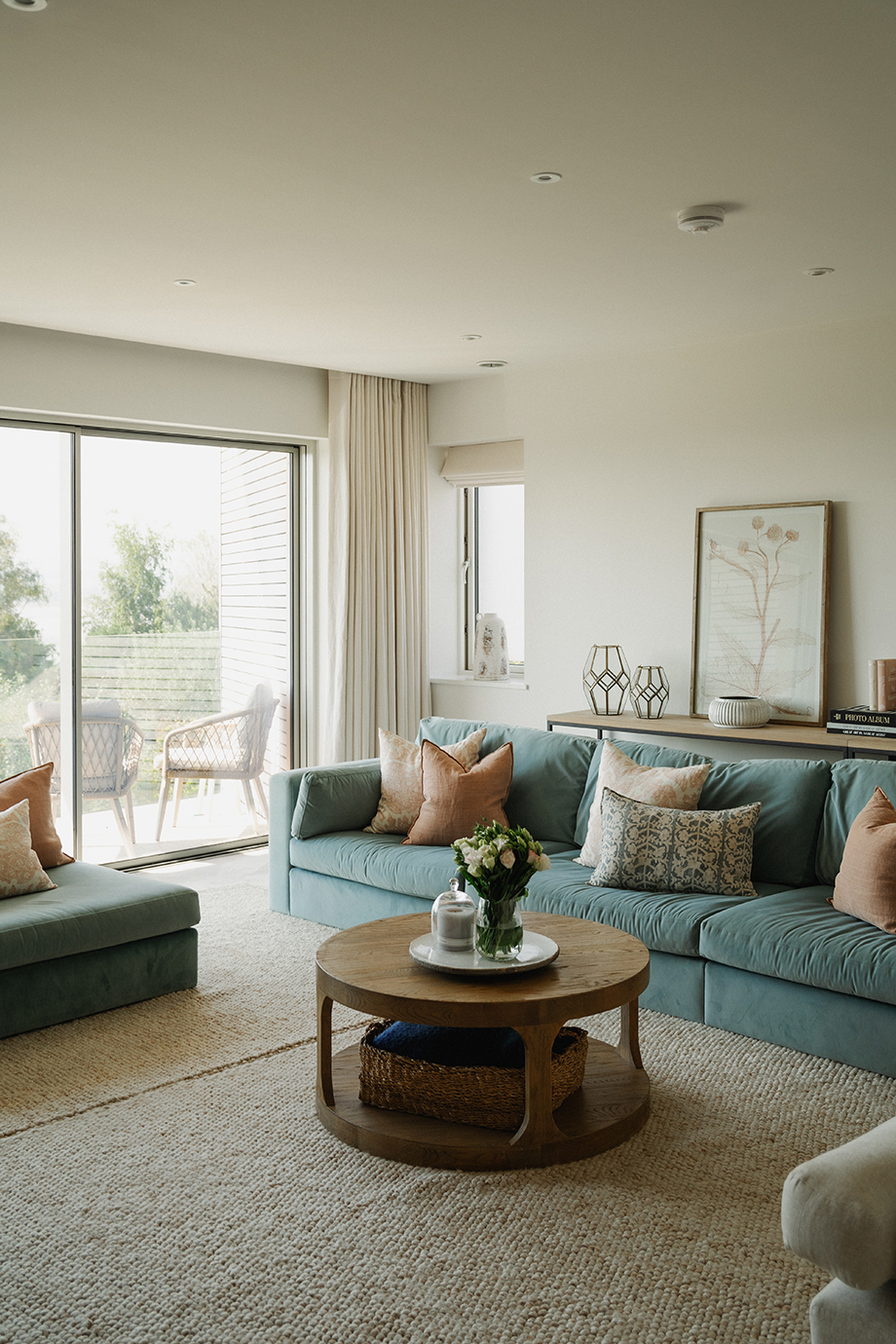
-
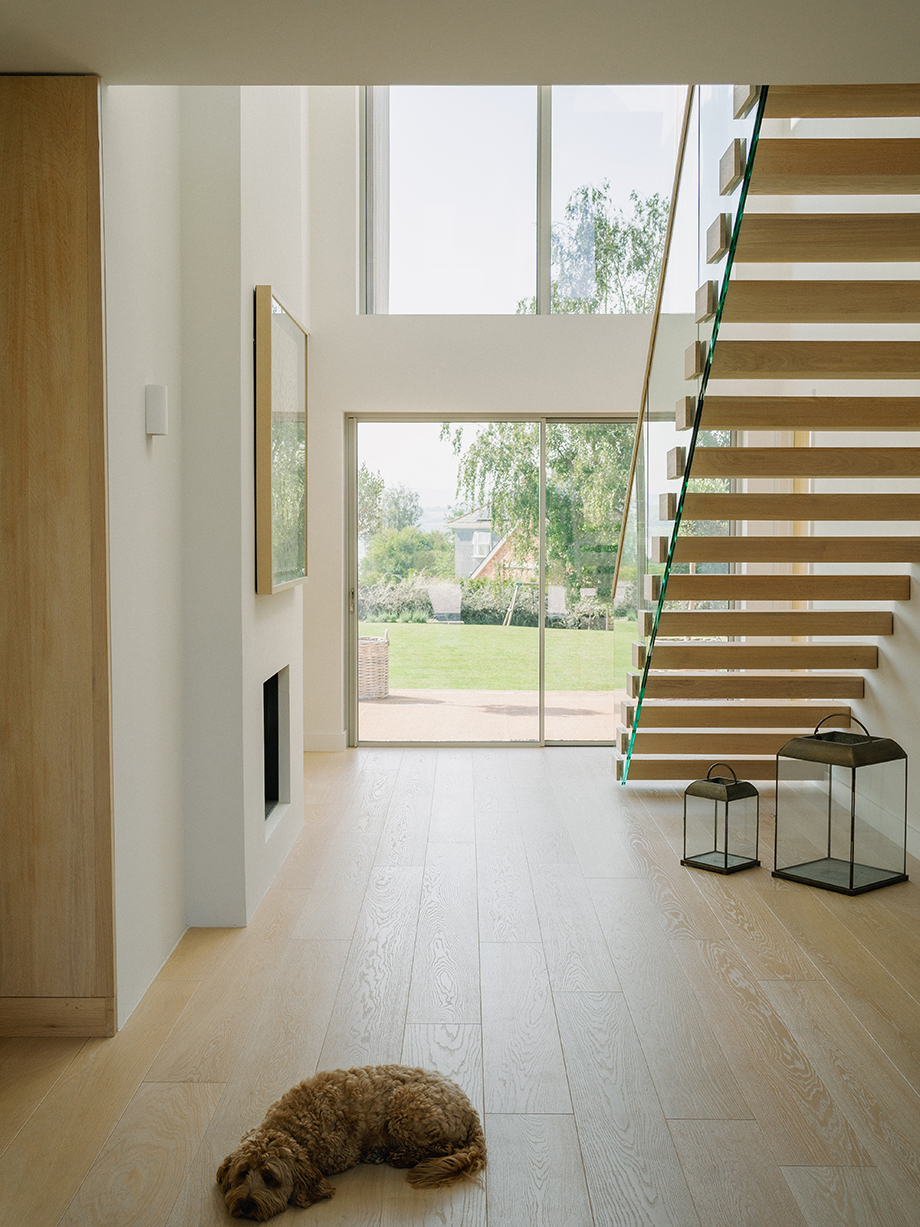
-
Absolutely thrilled, it's so lovely to be and can't wait to unpack, settle & enjoy the next chapter!
Lara, Client -
