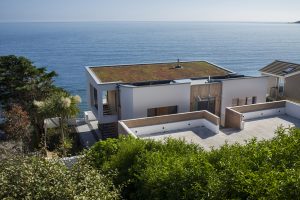
Sea Edge
Downderry, Cornwall
Janice and Chris
The Daily Telegraph Homebuilding & Renovating Awards 2017 / Best Contemporary Self
Build / Shortlist
Build It Awards 2017 / Best Architect for a Self Build / Shortlist
RICS Awards 2018 / Shortlist
Cornish Buildings Group 2018 Annual Awards / Commendation
Contractor: Fox Cornwall
Structural Engineer: Entos Consulting
Landscape: Sam Ovens Landscapes
Interior: 3idog
Photography: Anthony Greenwood Photography
Balanced high on a cliff in south Cornwall, Sea Edge offers an uninterrupted panorama of the horizon, picking up Rame Head to the east, and Looe and St George’s Island to the west.
The elevations are a careful composition of solid and void, pairing render with cedar cladding to create a layering of the facade, helping to frame views while also managing potential heat gains in the summer months. A suspended external staircase provides an easy link to the garden spaces from the upper floor balcony.
Sea Edge maximises the views out to sea by utilising the existing topography of the site to full effect. The design places the main living accommodation on the upper floor, where the spectacular views can be enjoyed from the lounge, dining room and kitchen. Three ensuite bedrooms are located on the lower floor, each with direct access to a southerly facing terrace.
The architecture of the home allows the client to realise their dream of modern coastal living, with a close interaction with the vast and ever changing ocean.
-
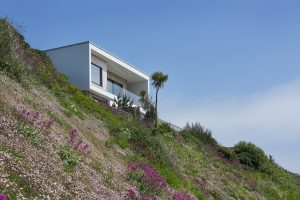
-
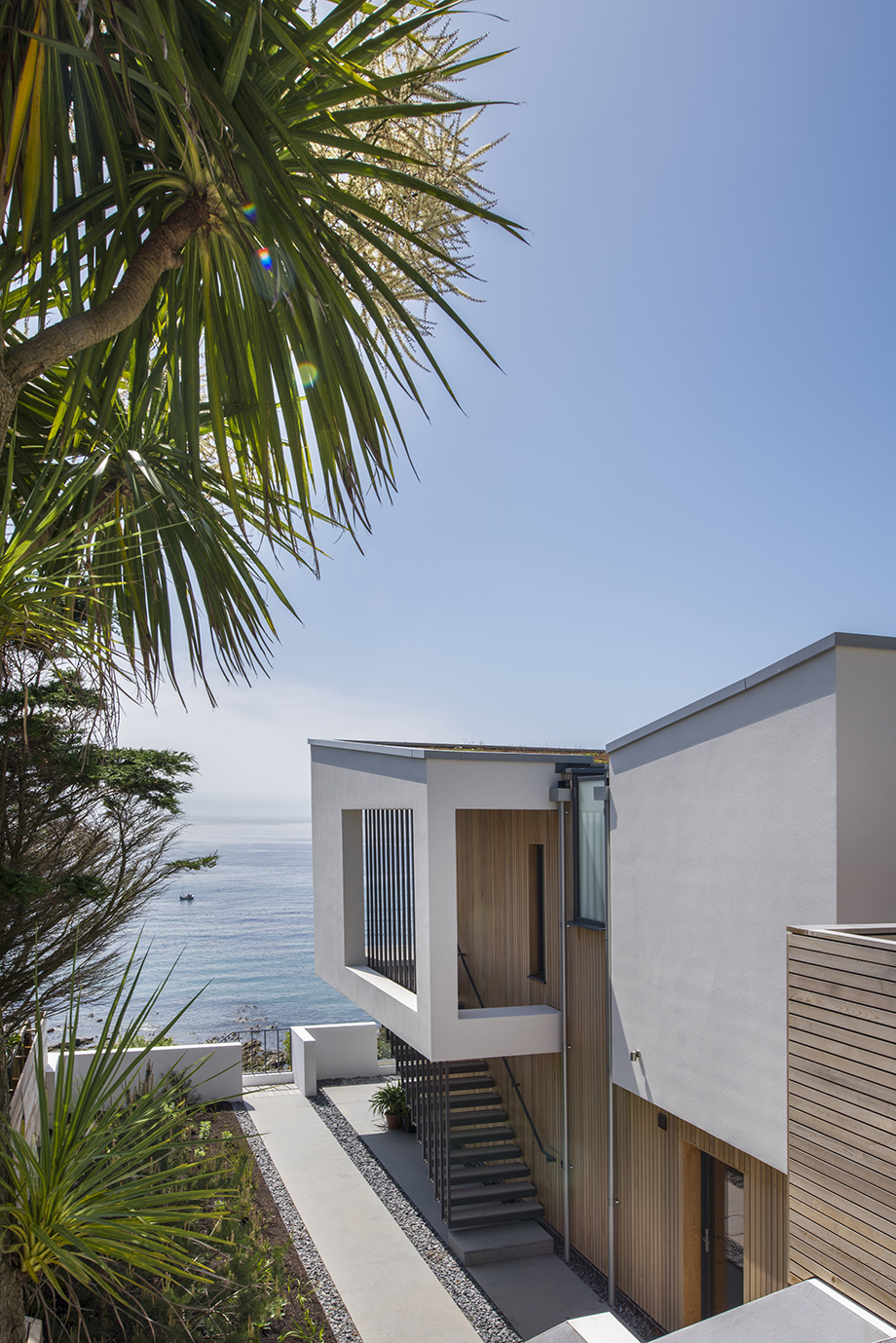
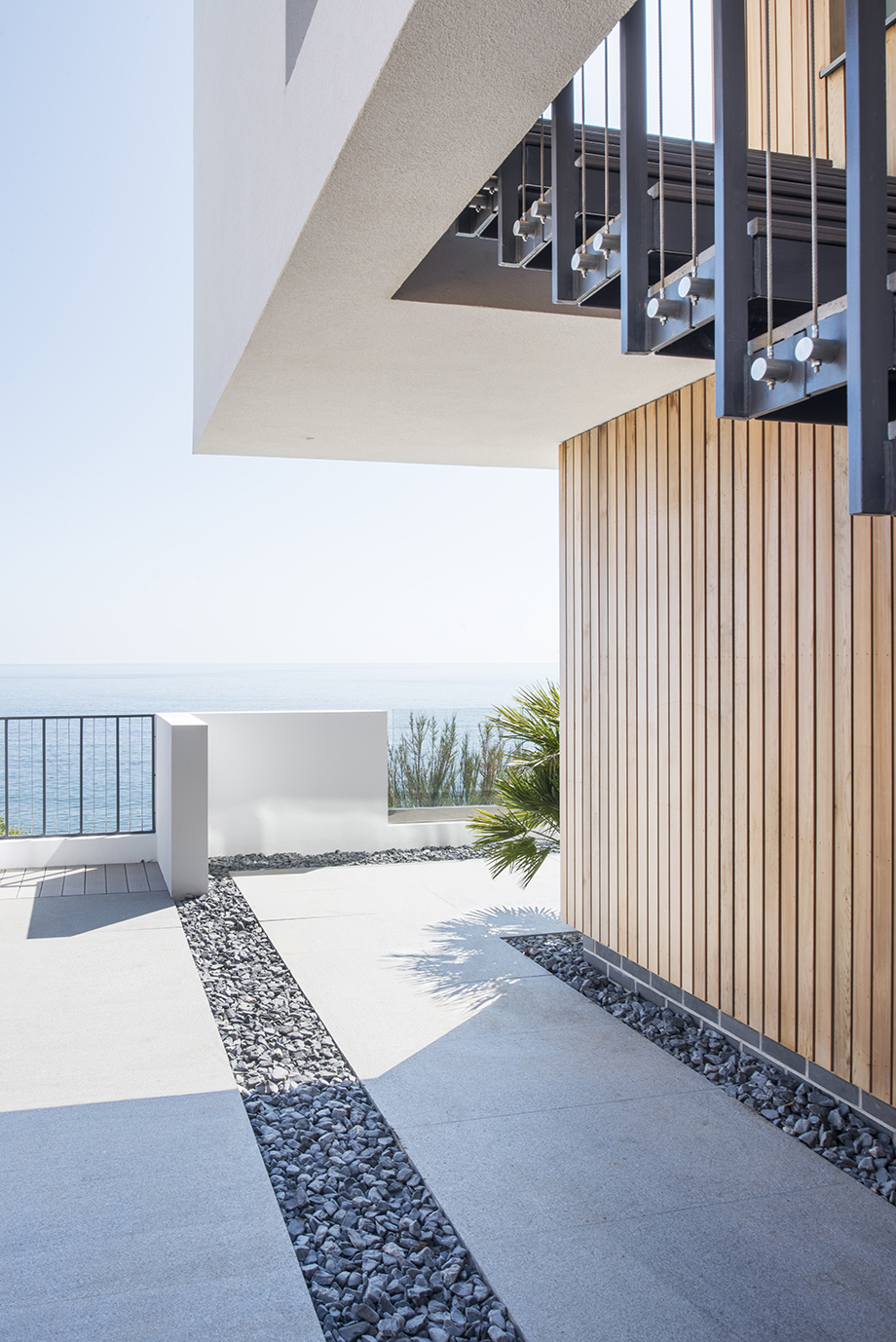
-
KAST immediately had the vision to sketch an outline plan which captured both the view and our desire for a modern open plan design. The final home is almost identical to the initial concept sketched on the back of an envelope.
Chris, Client -
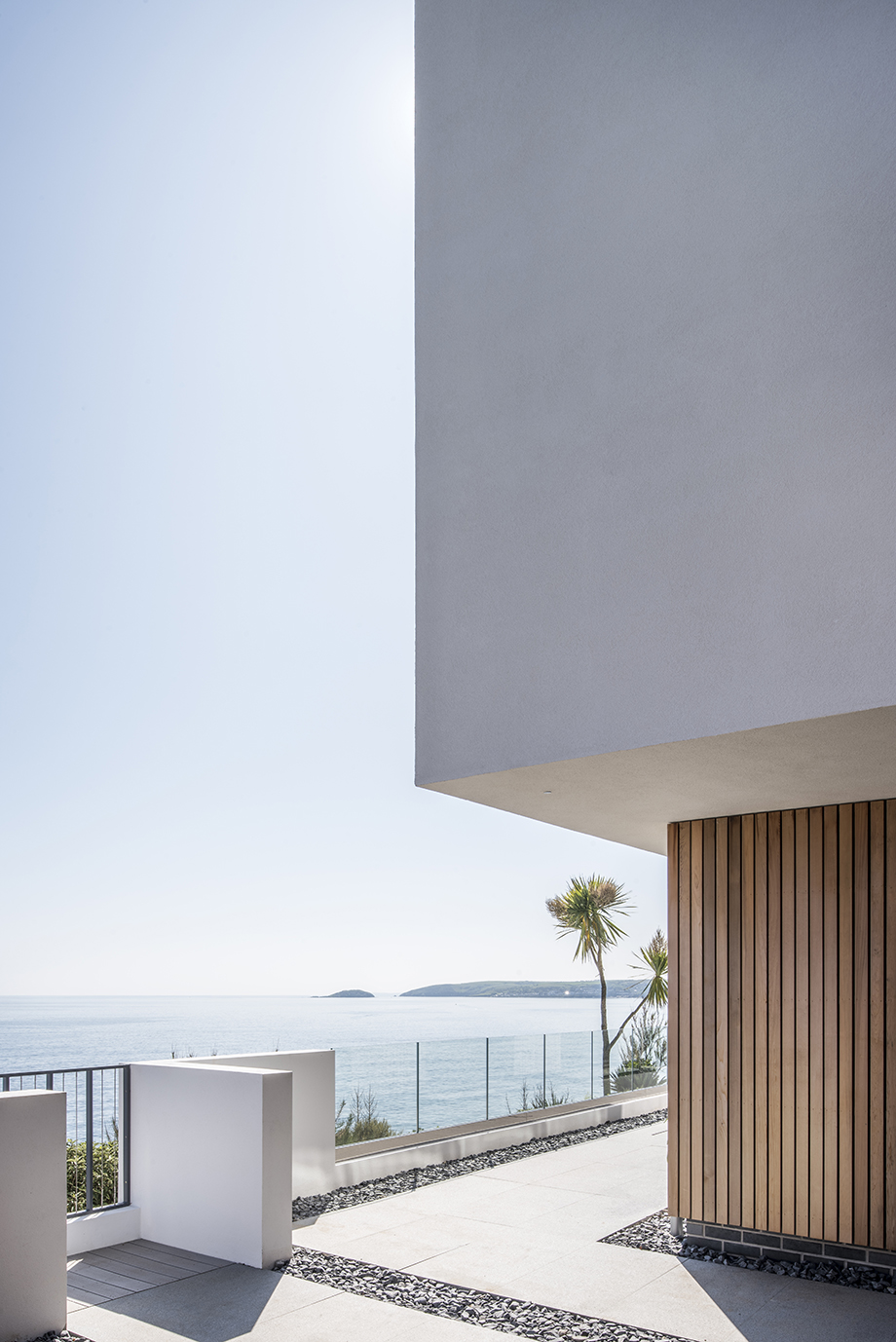
-
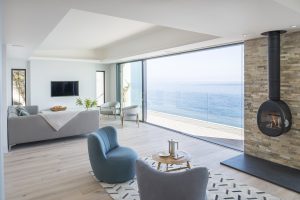
-
KAST quickly arranged planning permission and were able to advise on local builders and interior designers. They have been flexible, prompt and available. Every small issue has been sorted out with the minimal amount of fuss in a professional and supportive manner.
Chris, Client -
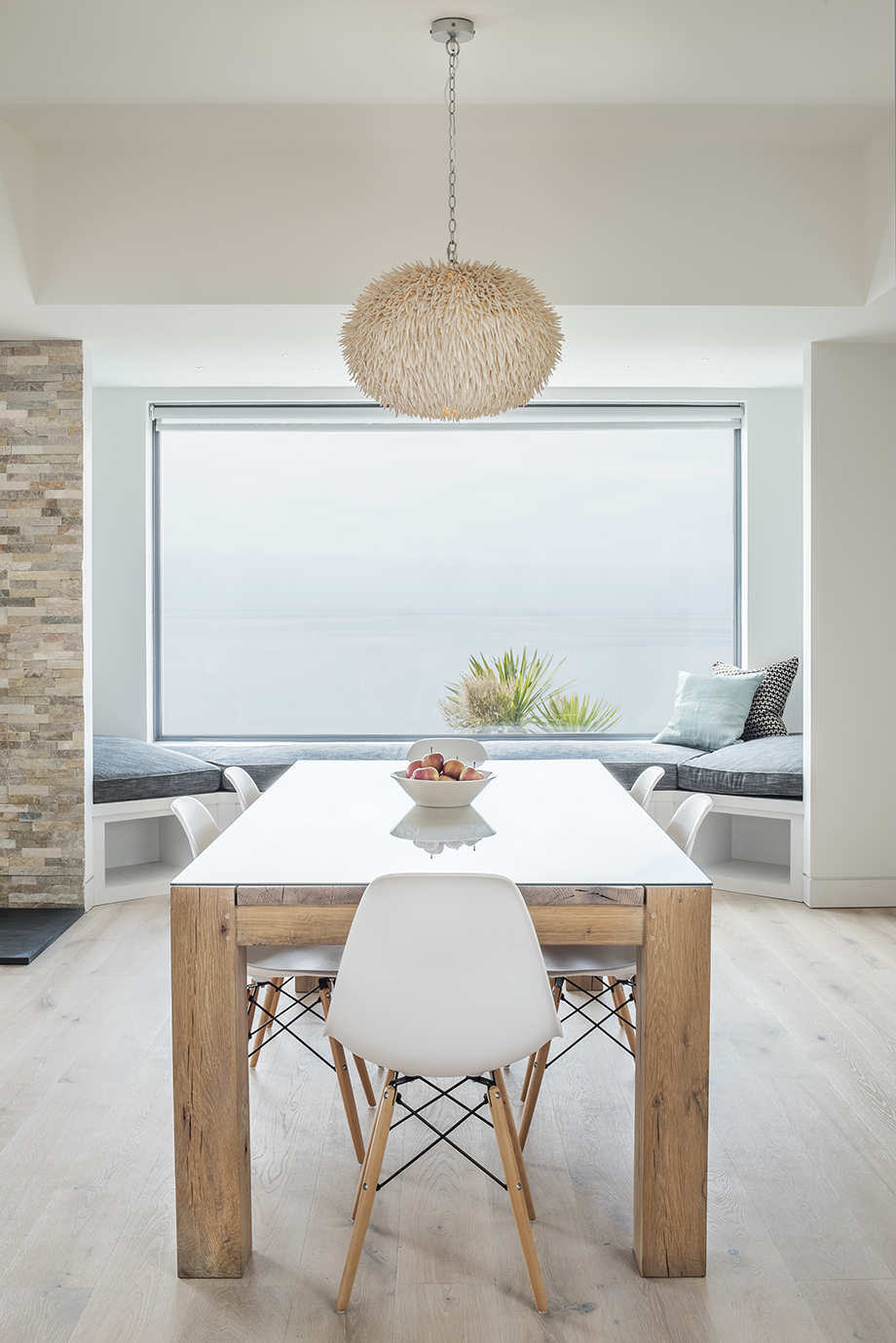
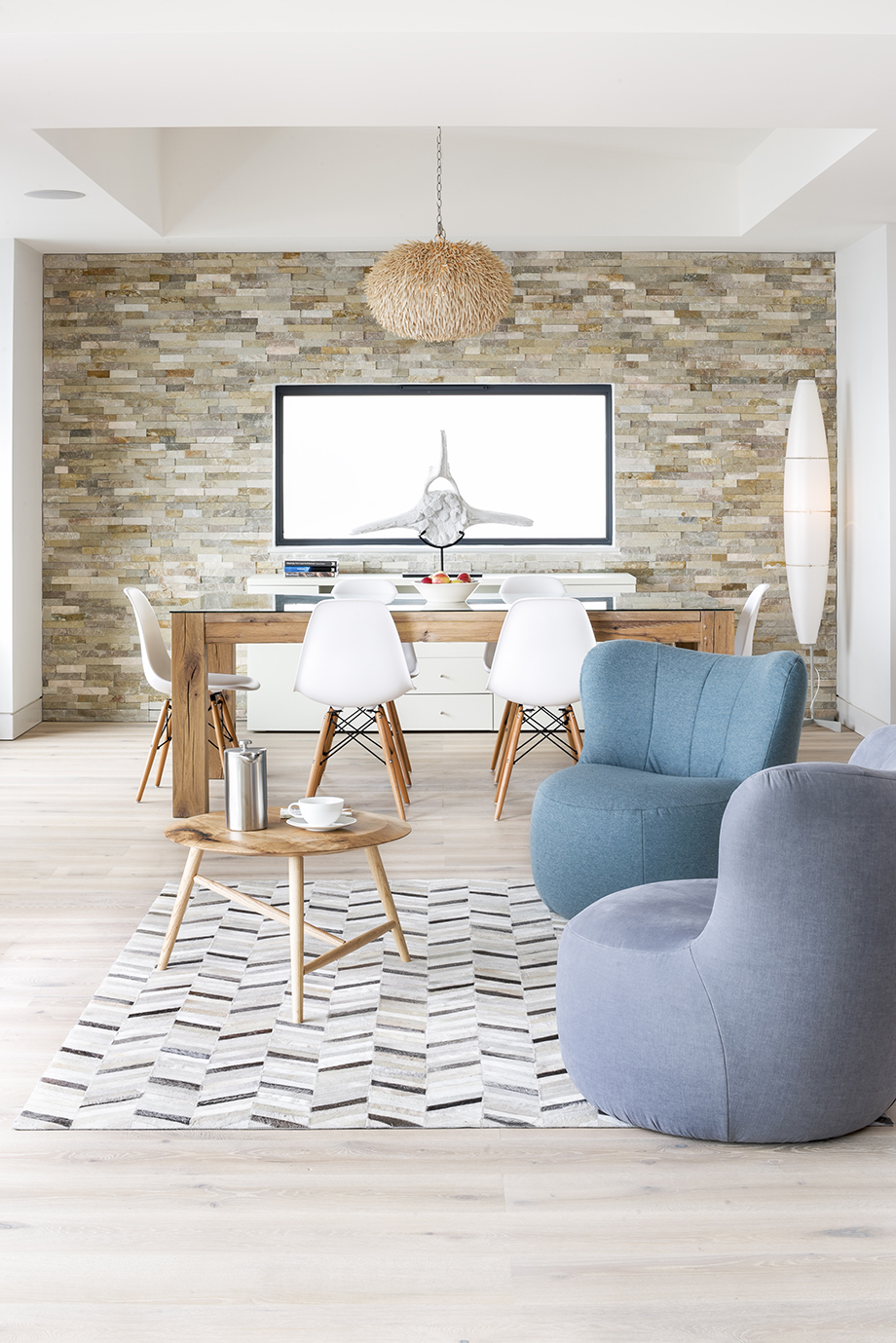
-
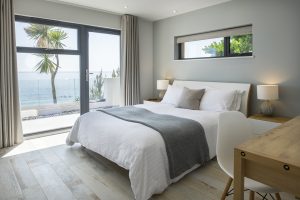
-
The attention to detail has been more than we anticipated. The end product speaks for itself and is a credit to all those involved but especially to the team at KAST.
Chris, Client -
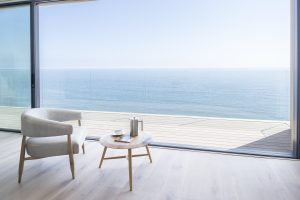
-
