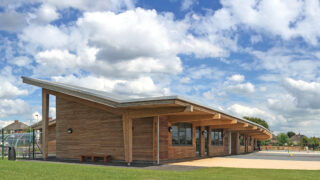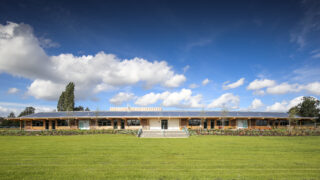
Fossebrook Primary School
Holmfield, Leicestershire
Leicestershire County Council
Contractor: Willmott Dixon Construction
Structural Engineer: Airey and Coles
Services Engineer: Derry Building Services
Landscape: MeiLoci
Photography: Neil Hoyle Photography
The school has been conceived as an exemplar for sustainable design, utilising orientation, natural ventilation and natural light to full effect. Coupled with this, high levels of insulation and good airtightness ensure low energy usage throughout.
The design allows for passive ventilation via acoustic air vents, minimising noise from the M1 situated in close proximately of the school. The timber wall structure also allows for extra classroom pods to be added to the school if necessary.
The school has a simple plan to aid with orientation, with all classrooms overlooking the play areas and sports pitch, and a central street containing LRC areas and break out zones. The main hall is easily accessible out of hours for extra revenue for the school.
The main structure of the building is an exposed glulaminated timber frame. Beams and columns are in evidence throughout the primary spaces of the building, including classrooms and the main school hall. Furthermore, a full glulaminated timber frame is exposed at either end of the building leaving the user in no doubt as to the structural solution for the scheme.
-
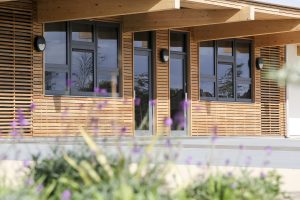
-
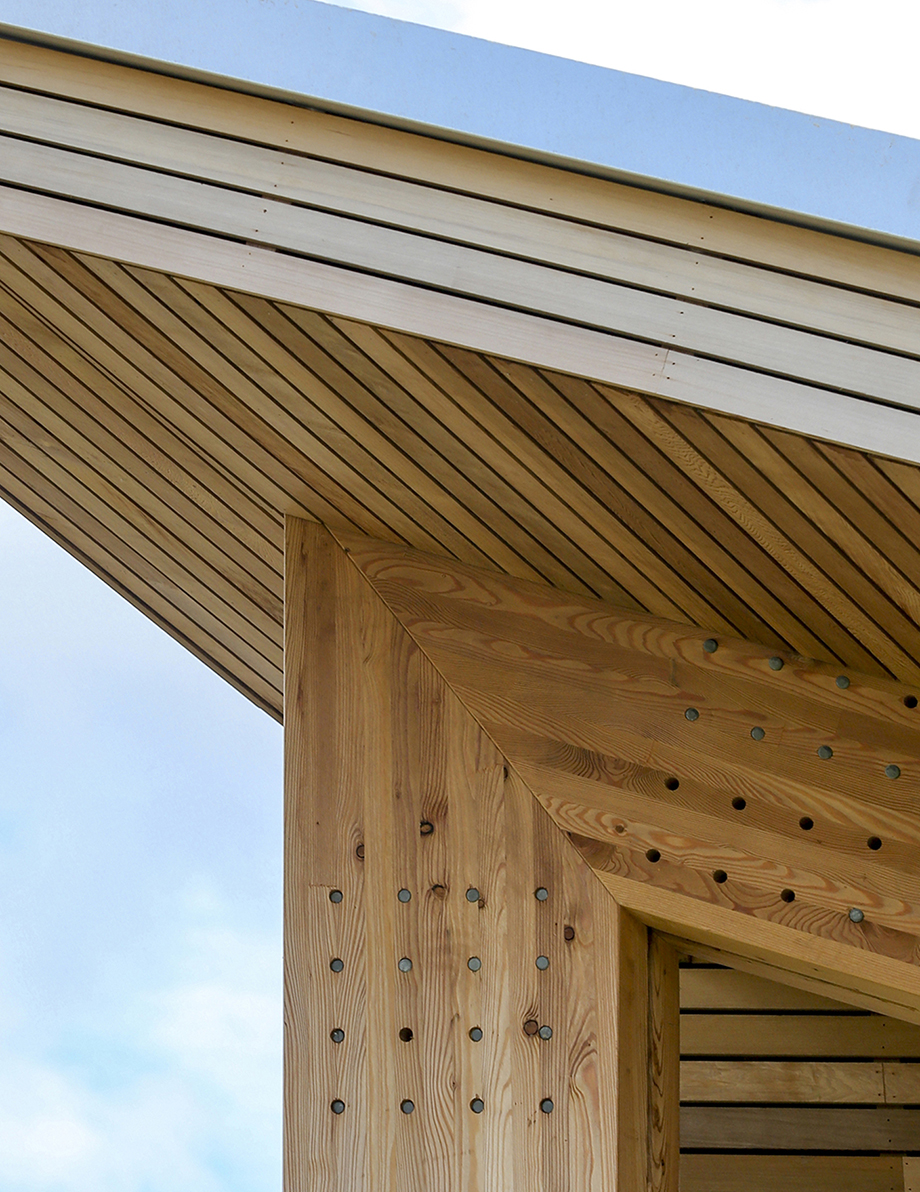
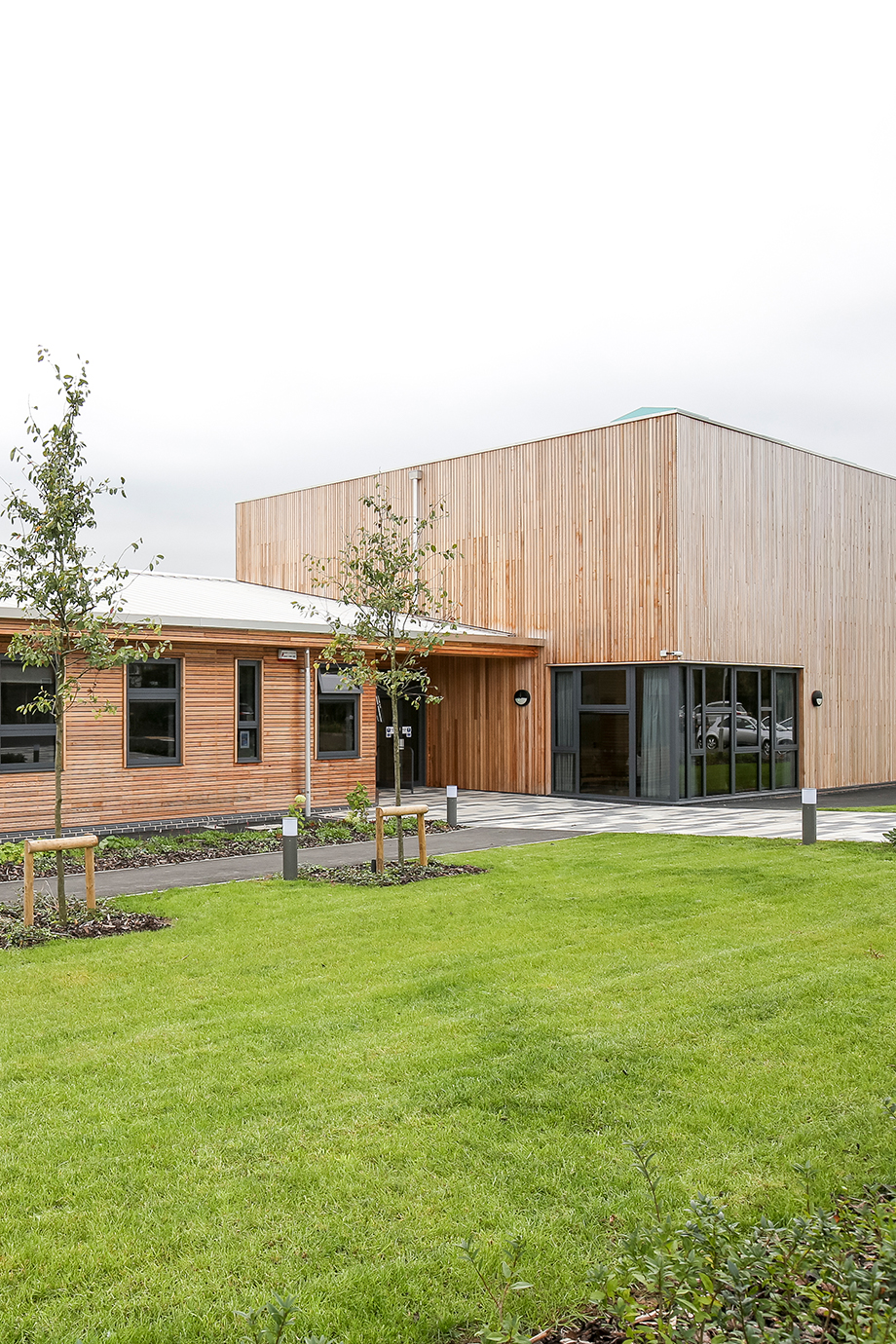
-
It looks brilliant! The building is light, spacious and has a real welcoming feel.
Julie, Client
The children absolutely love it. -
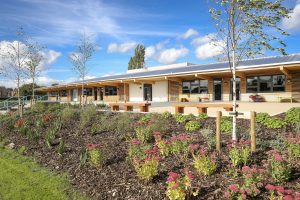
-

-

-
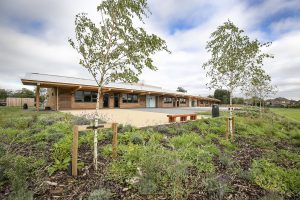
-
Many, many thanks for all the thought and hard work that has gone into creating such a fabulous school.
Julie, Client -
