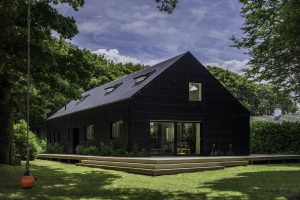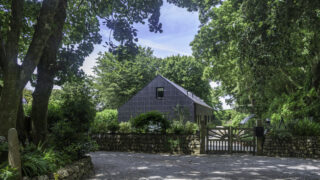
Fairfield
Tehidy, Cornwall
Matt and Sally
Build It Awards 2022 / Best Oak Frame House / Shortlist
Cornish Buildings Group 2021 / Annual Awards / Shortlist
Contractor: Norsk Carpentry
Structural Engineer: PCA Consulting
Oak Frame: Post and Beam
Photography: Samye Asher
Tucked away in the heart of Cornwall, near Tehidy Woods, is a new oak frame house for a young local family. The site is a former garden plot, surrounded by a line of protected trees and mature hedgerows.
A simple domestic form echoes the local rural vernacular barns, belying the variety and intrigue of the internal spaces. Clad primarily in black stained thermally modified timber and a black profiled metal roof sheet, the house nestles quietly within its sylvan setting.
A yellow door punctuates the north elevation and marks the main entrance. A generous lobby space then feeds to a double height kitchen, dining and living area where the oak frame scissor trusses are fully exposed. Access to the garden is via large sliding doors located to the west and the south.
To the other end of the house are two single bedrooms, a family bathroom and a master bedroom suite, while a discrete staircase draws you up to a mezzanine level which overlooks the main living space. This area is used as a child’s play space and family snug, while a further guest bedroom and WC completes the accommodation.
Insulation levels and air-tightness measures far exceed building regulation requirements, while high performance triple glazed windows complete the building facade. A ground source heat pump serves the underfloor heating system which runs throughout the house.
The design has allowed the client and their family to downsize from their existing 1840s period property without compromising in space and character.
-
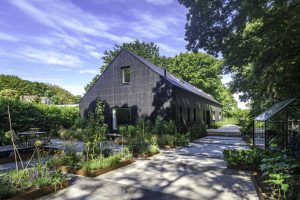
-
Thanks to KAST we have ended up with far more than we ever thought we could fit in the available footprint.
Matt, Client -
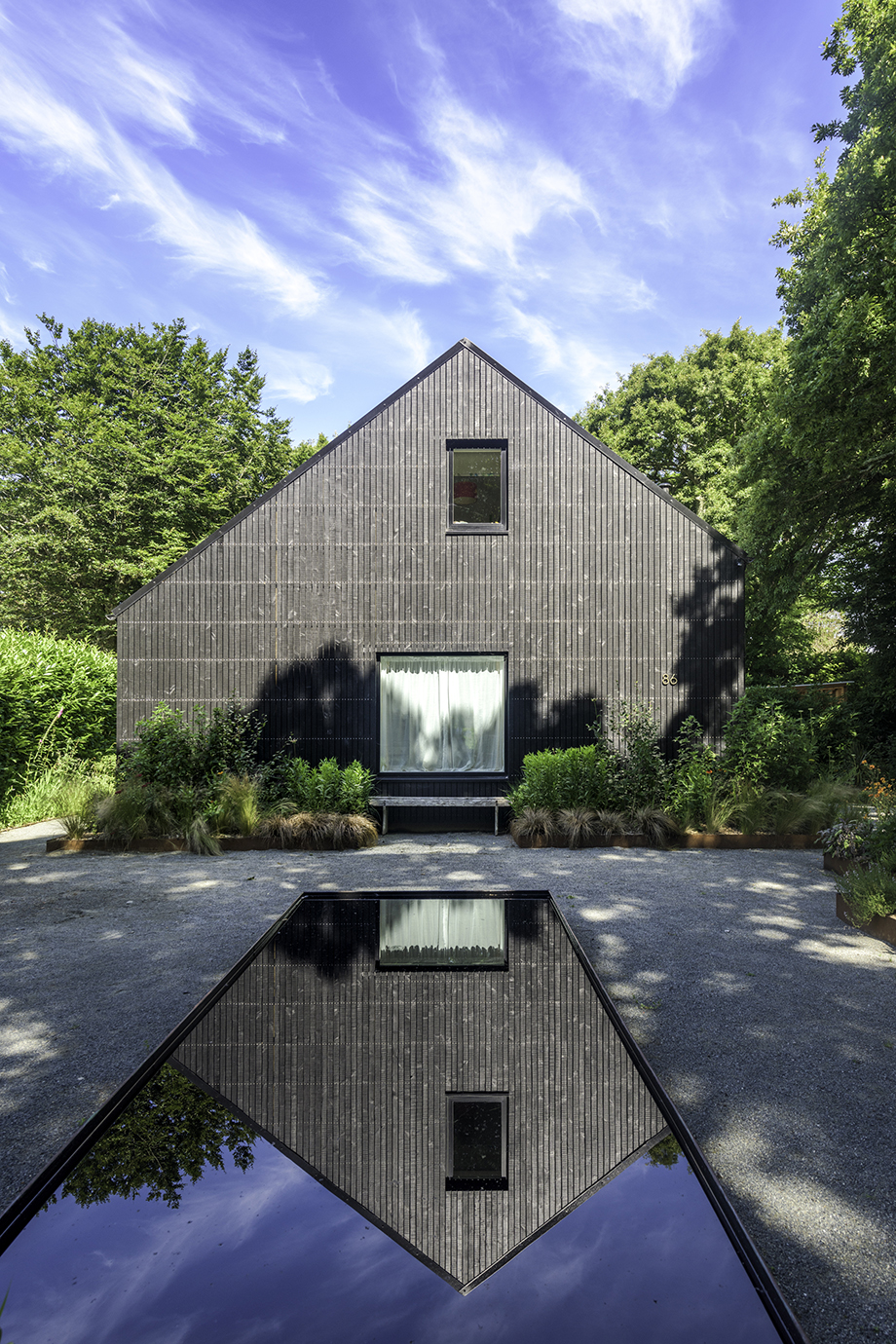
-
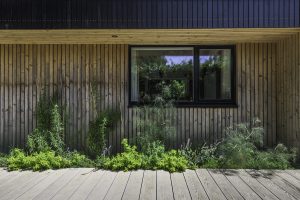
-
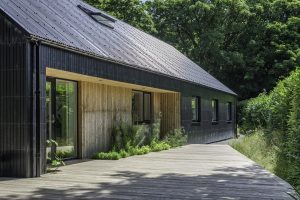
-
We have a gorgeous unique home for all of us to enjoy for many, many years to come and we are grateful that we had such an amazing team at KAST and everyone else involved who all made it very stress free.
Matt, Client -
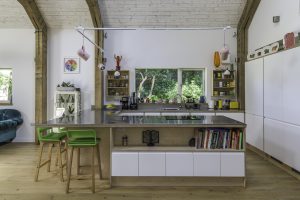
-
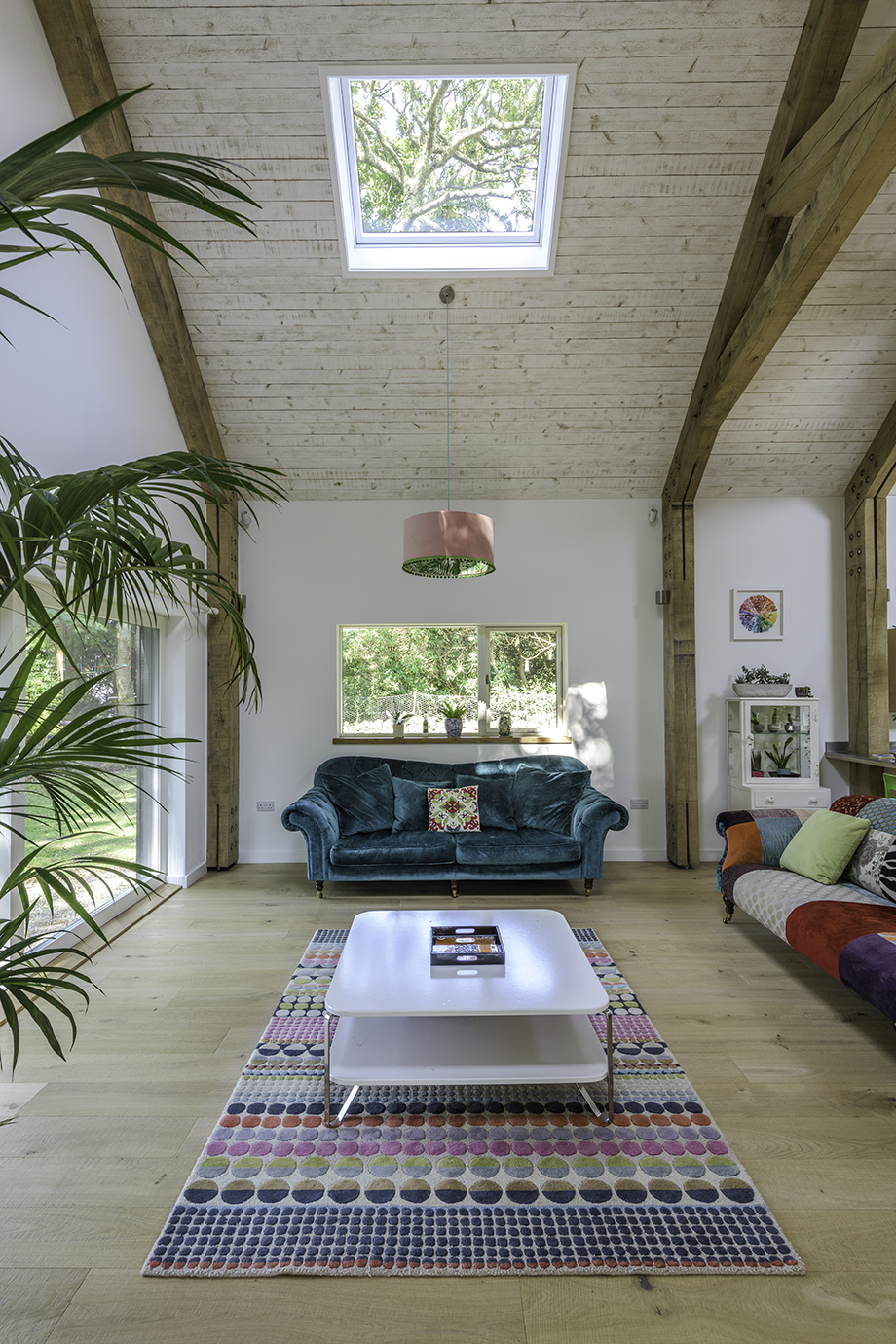
-
